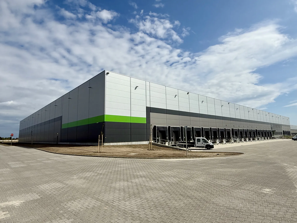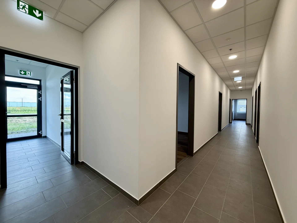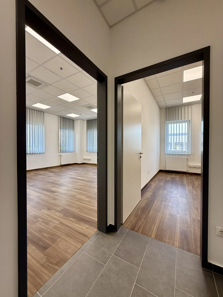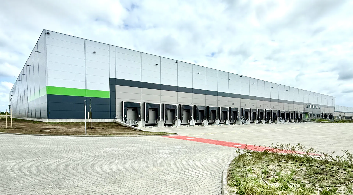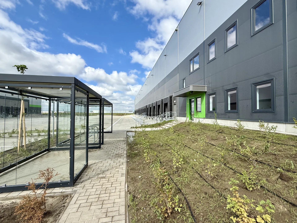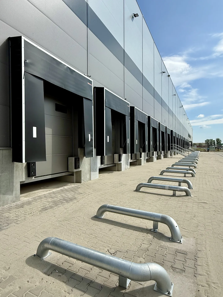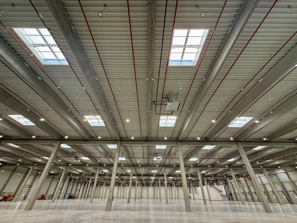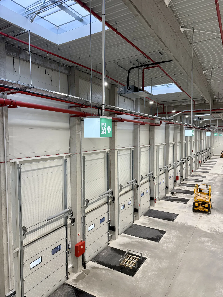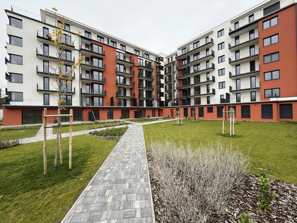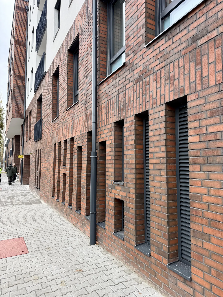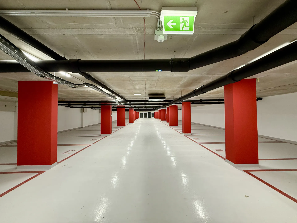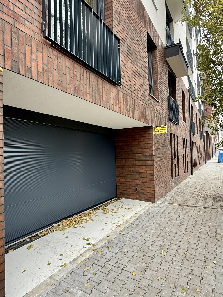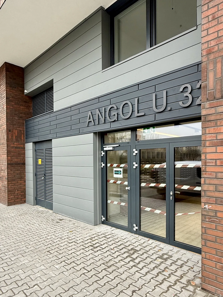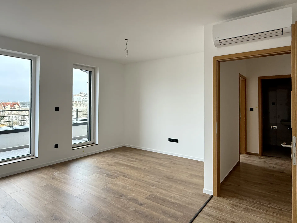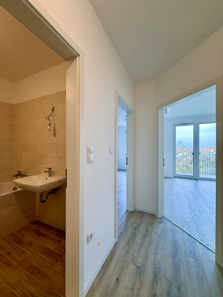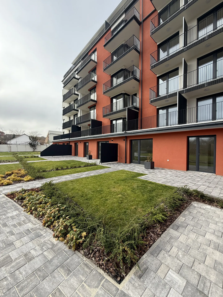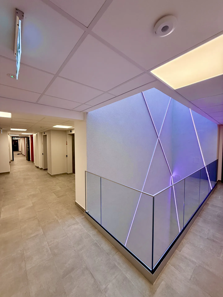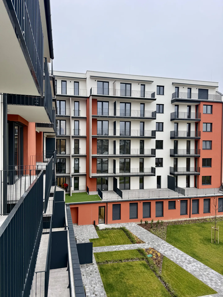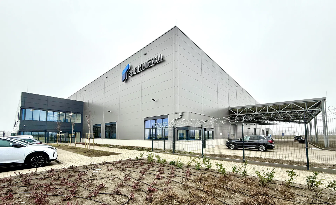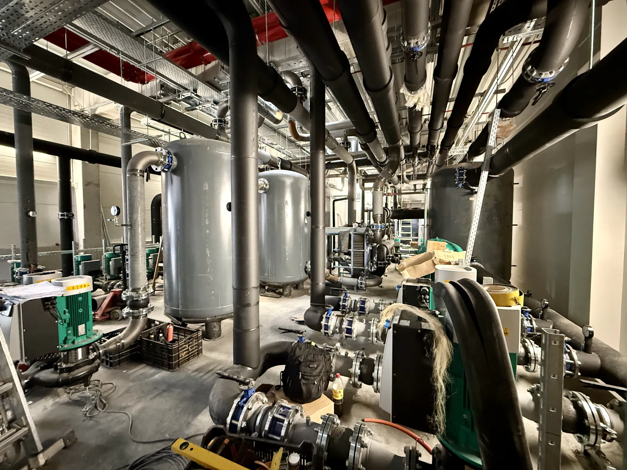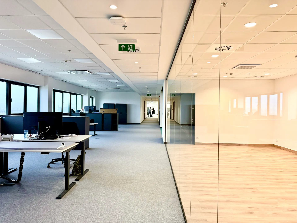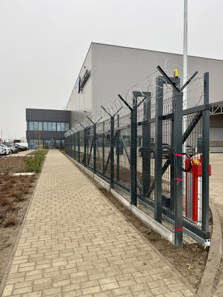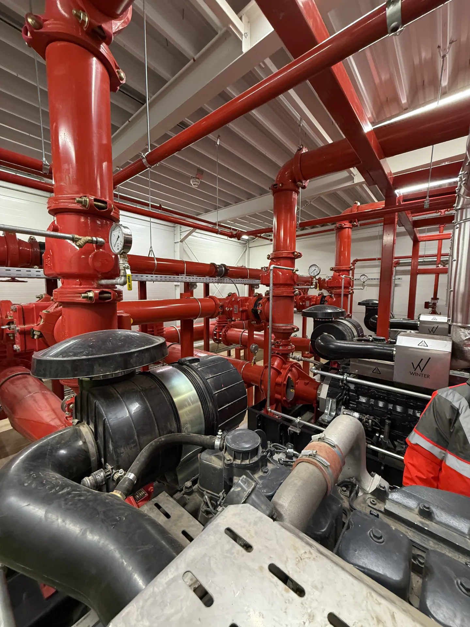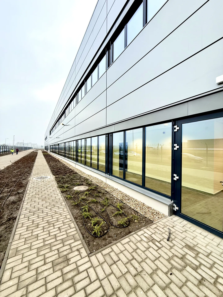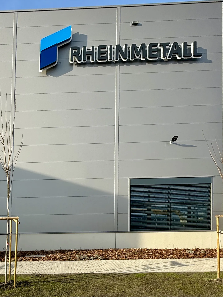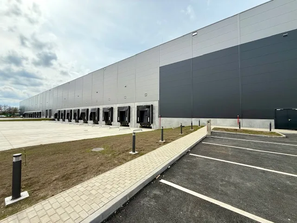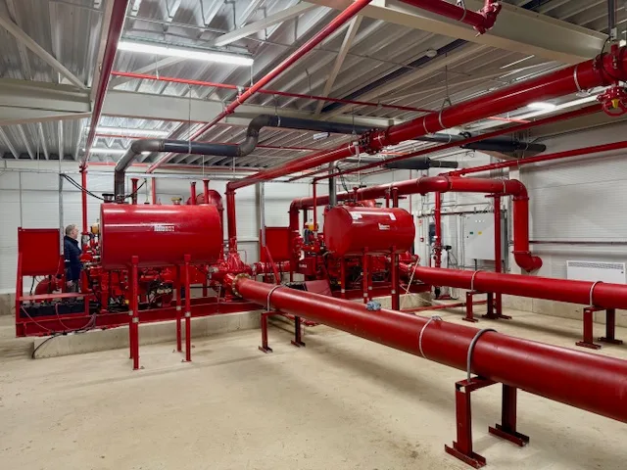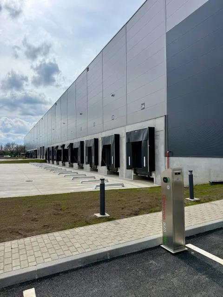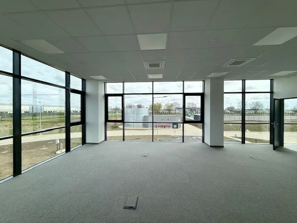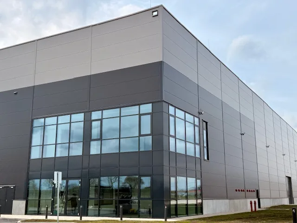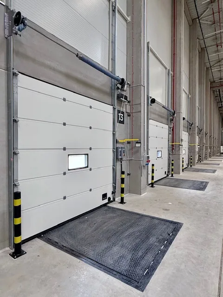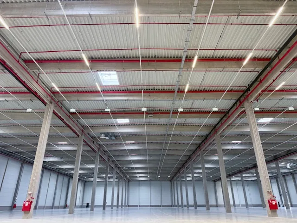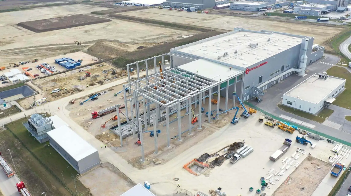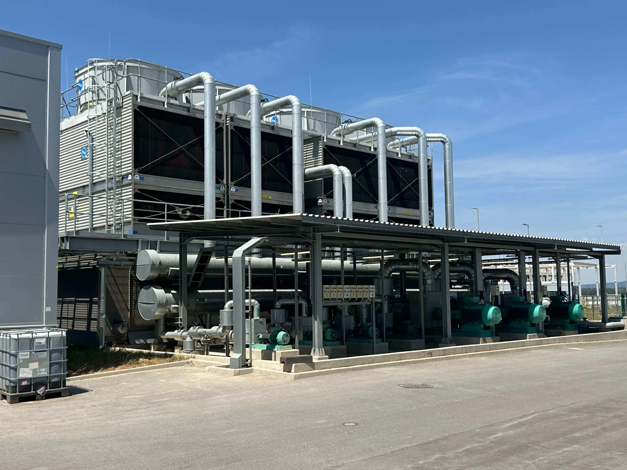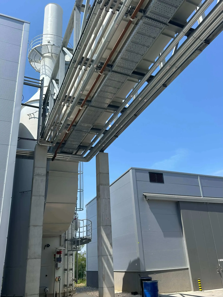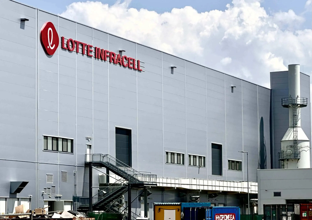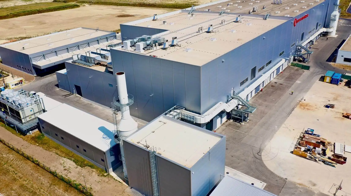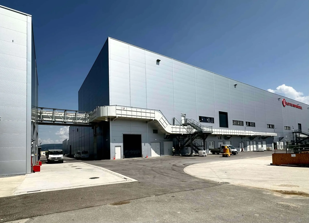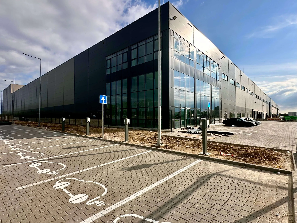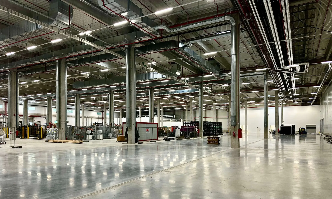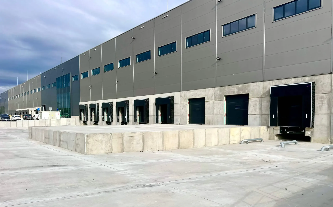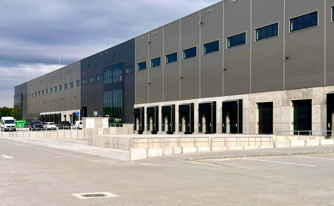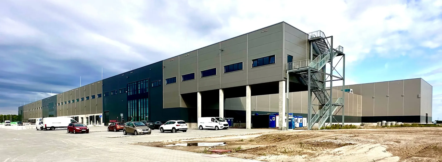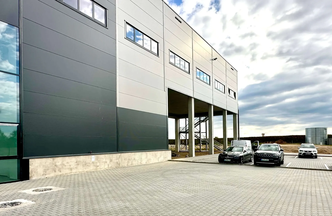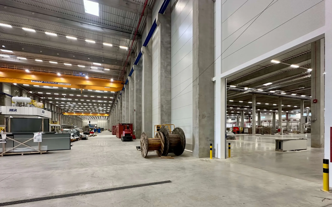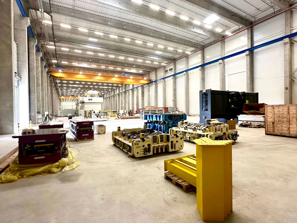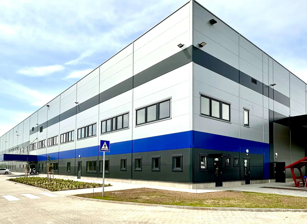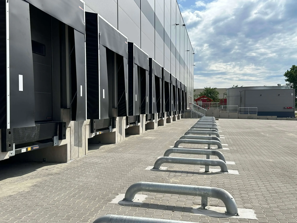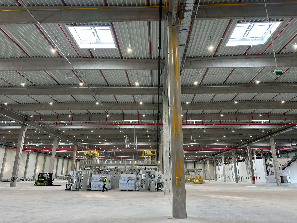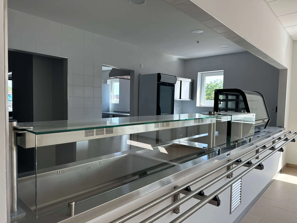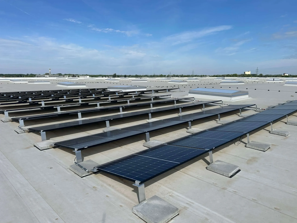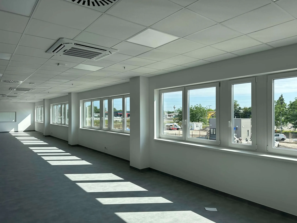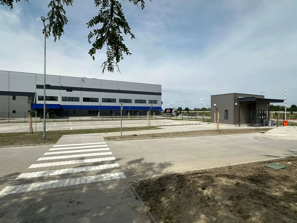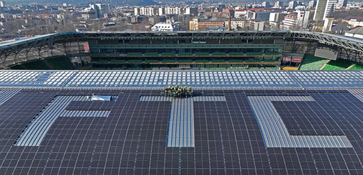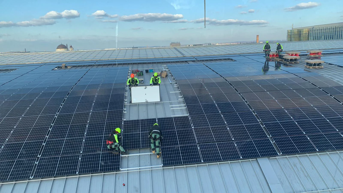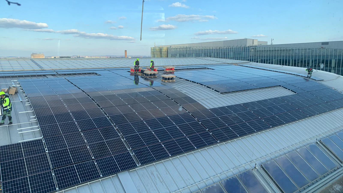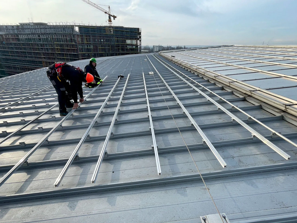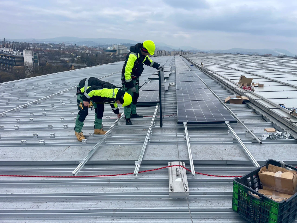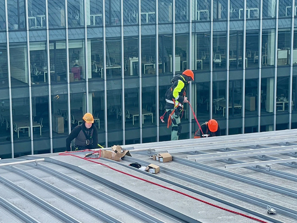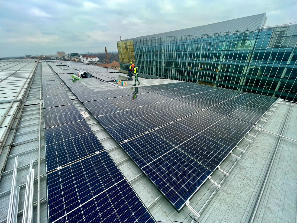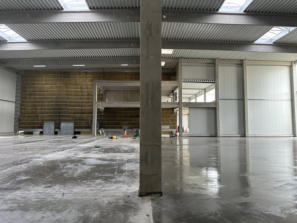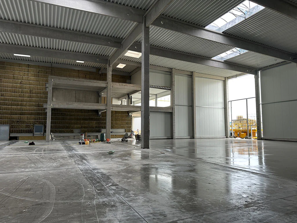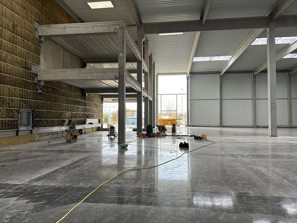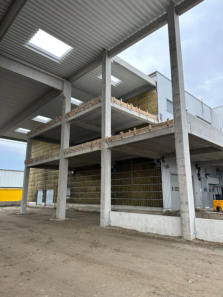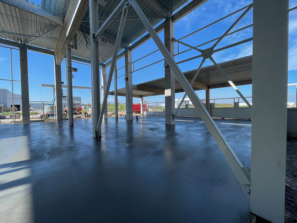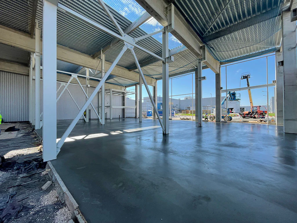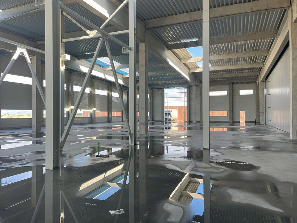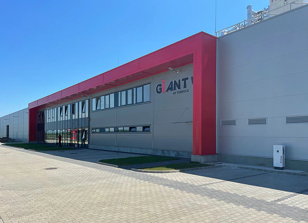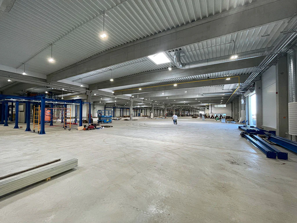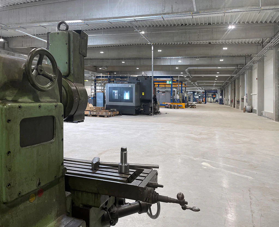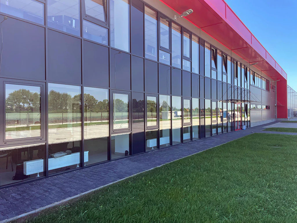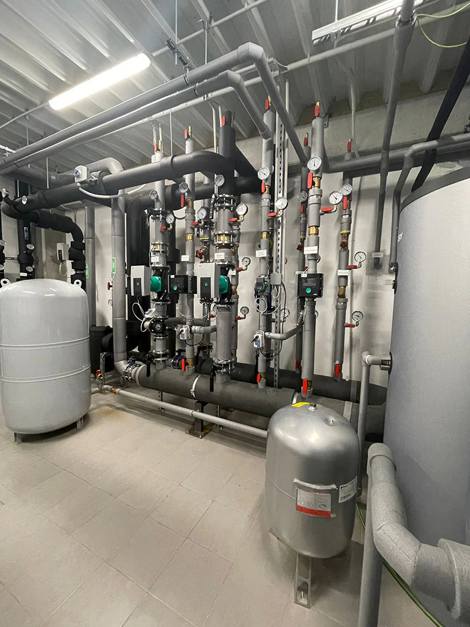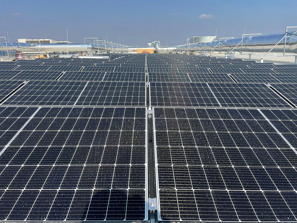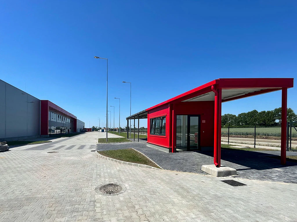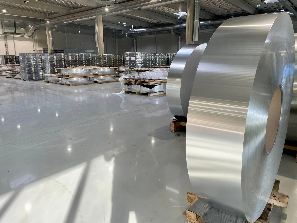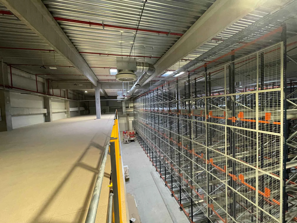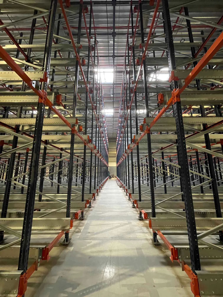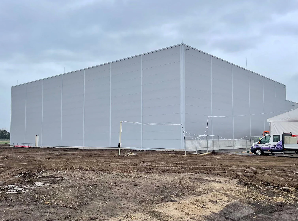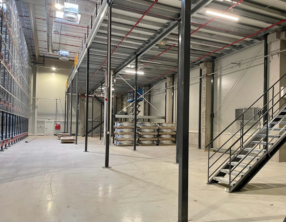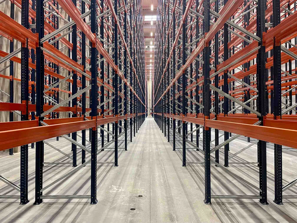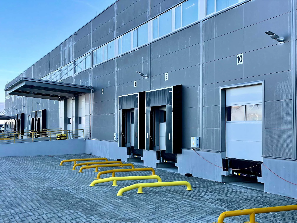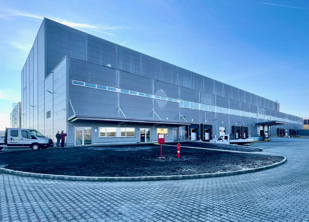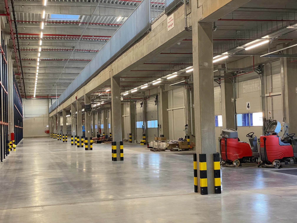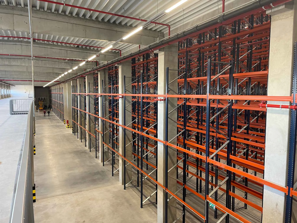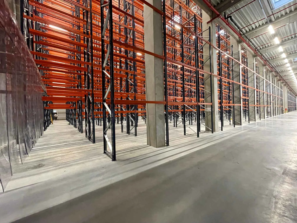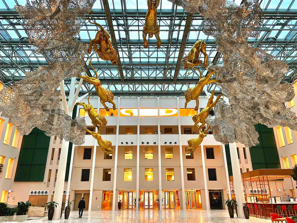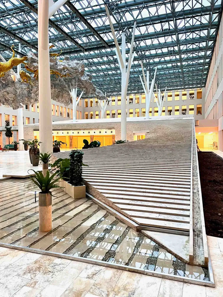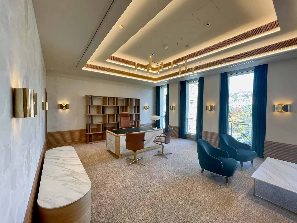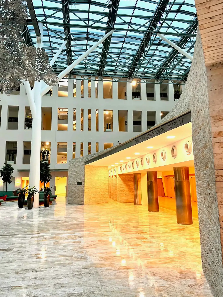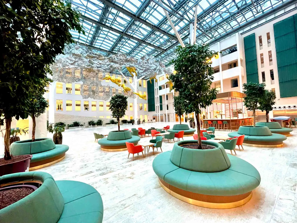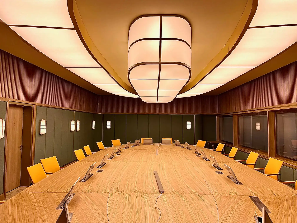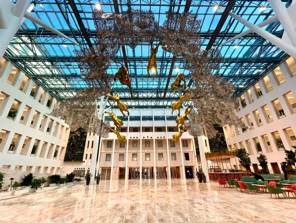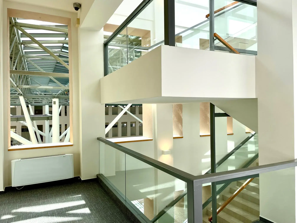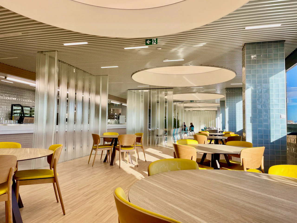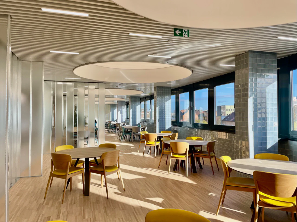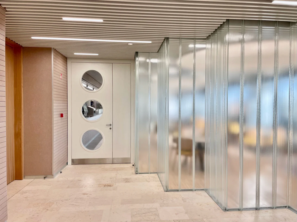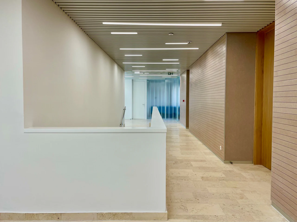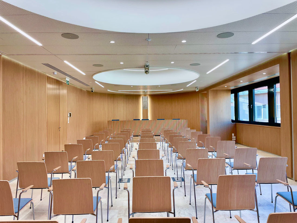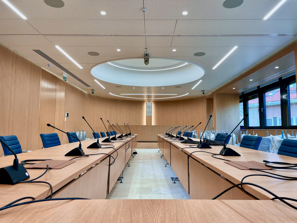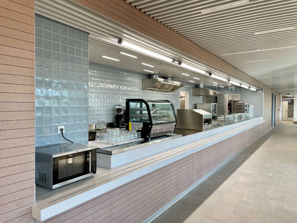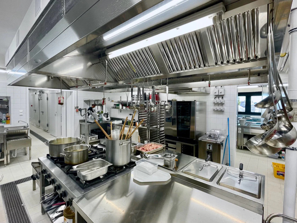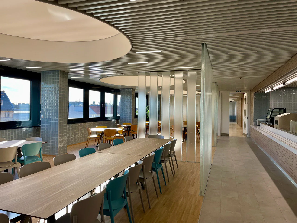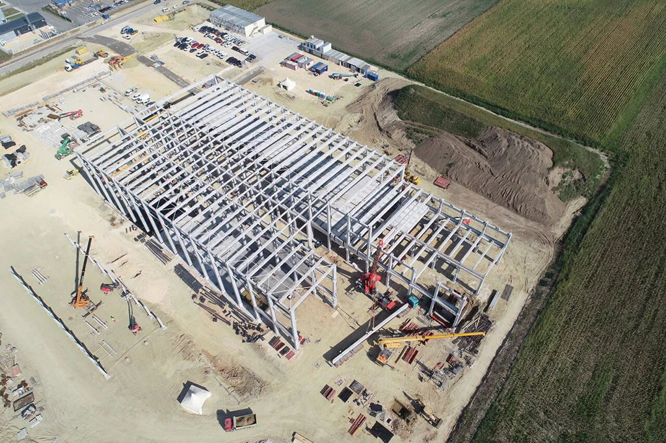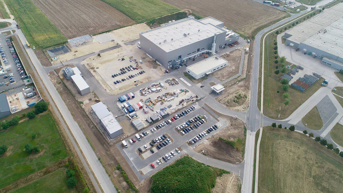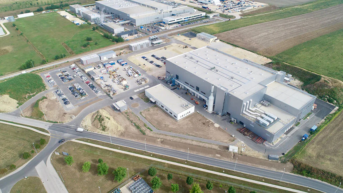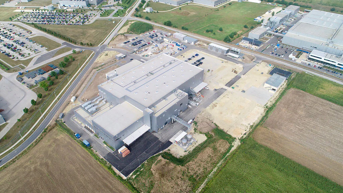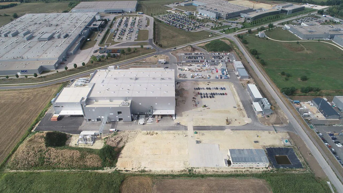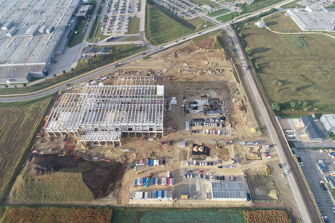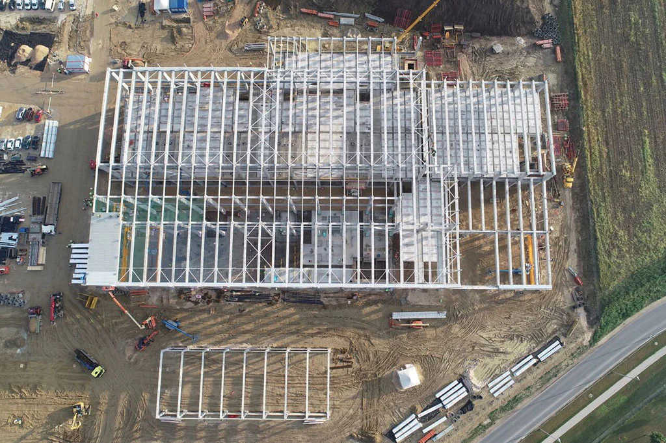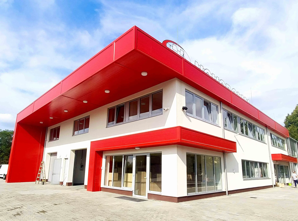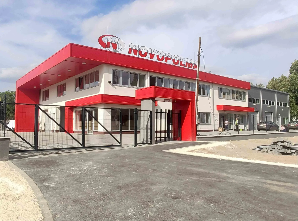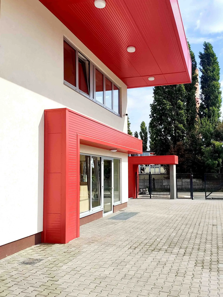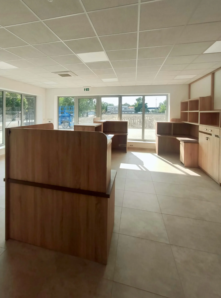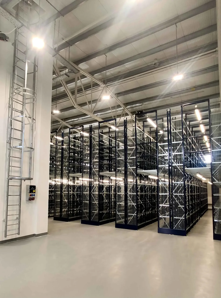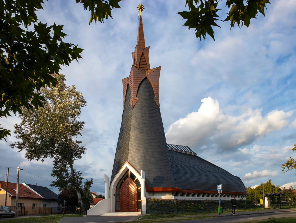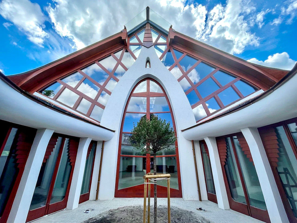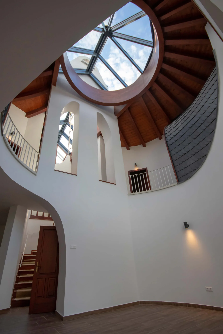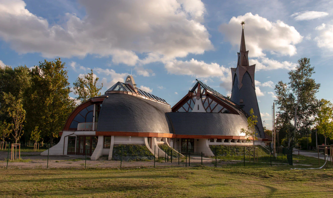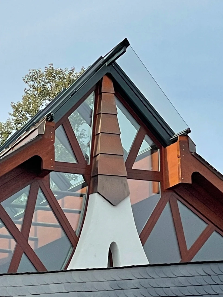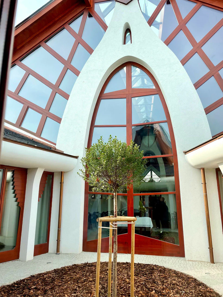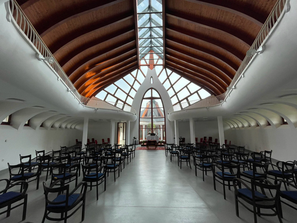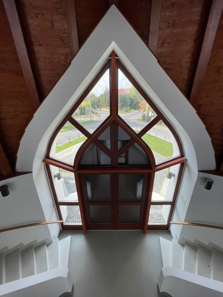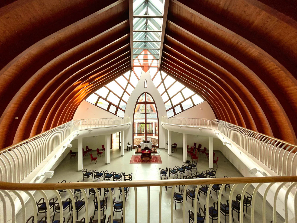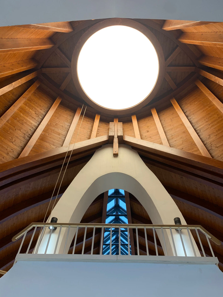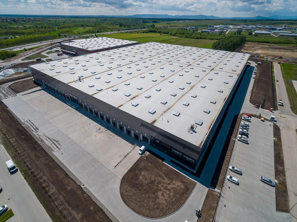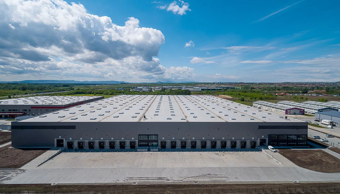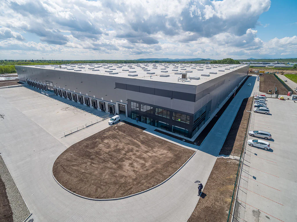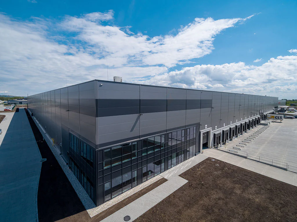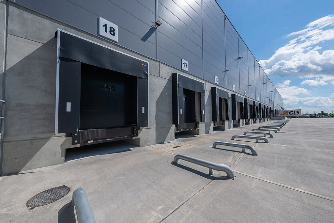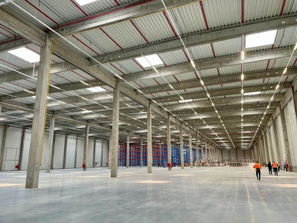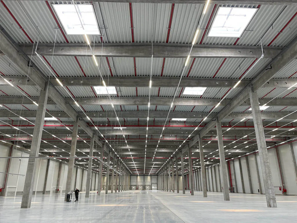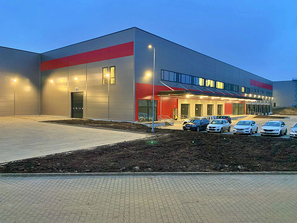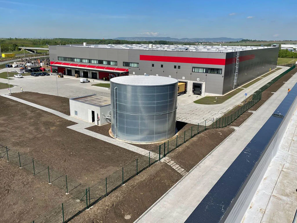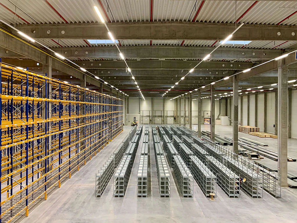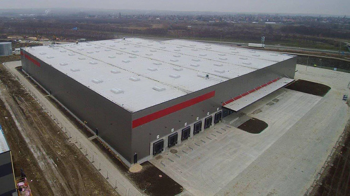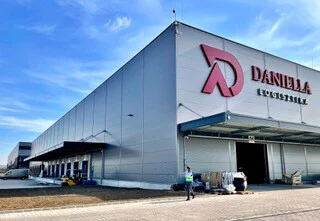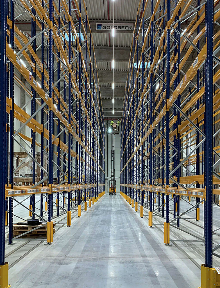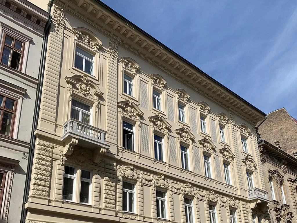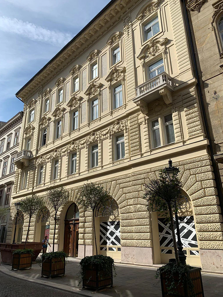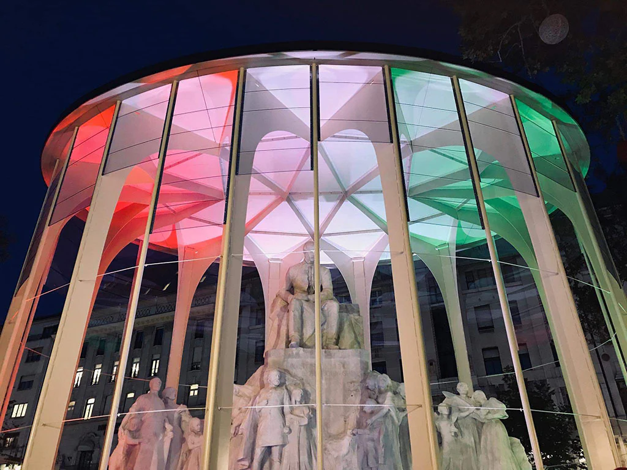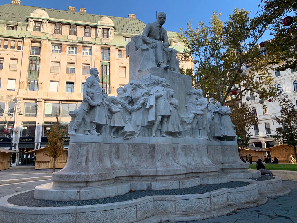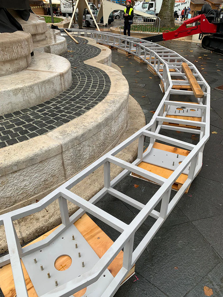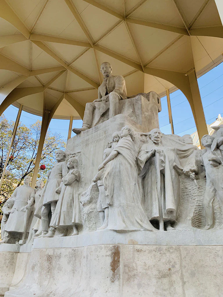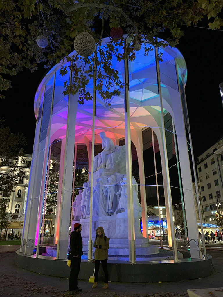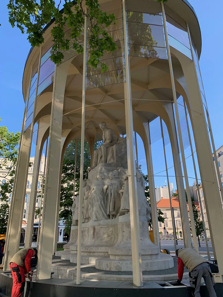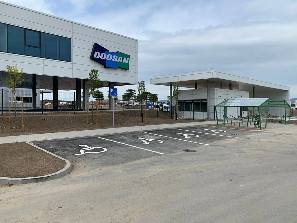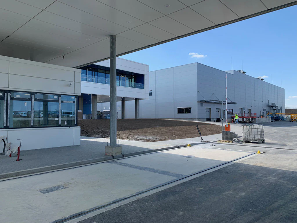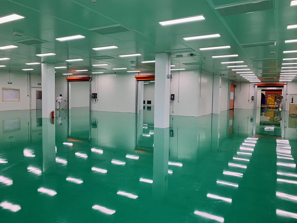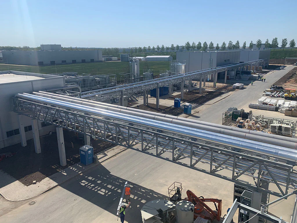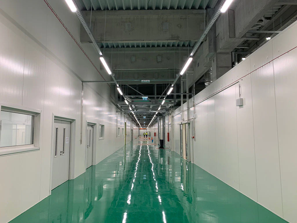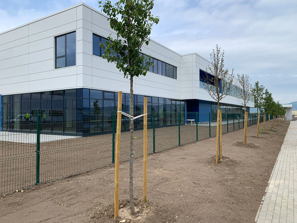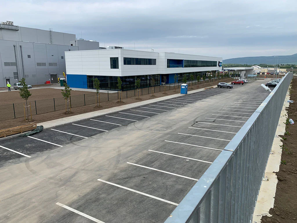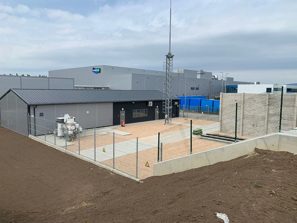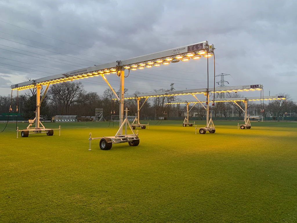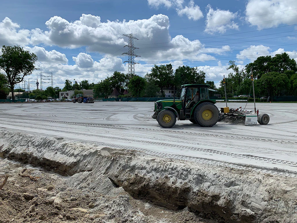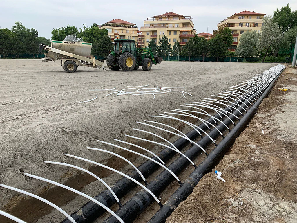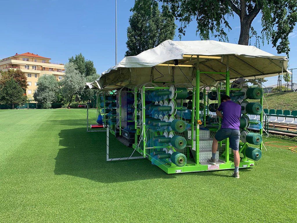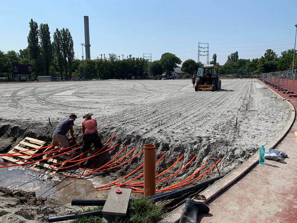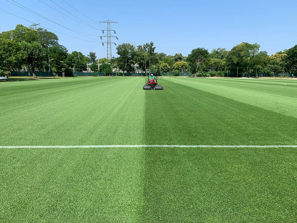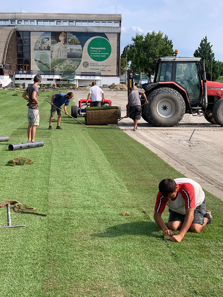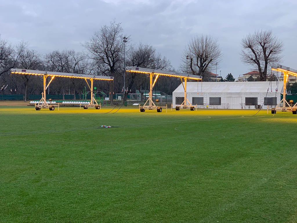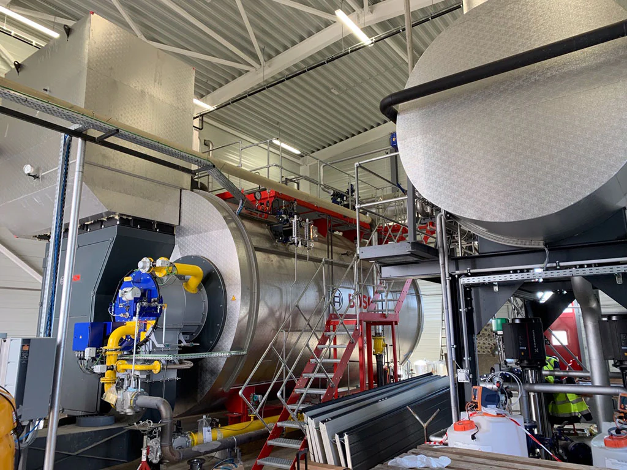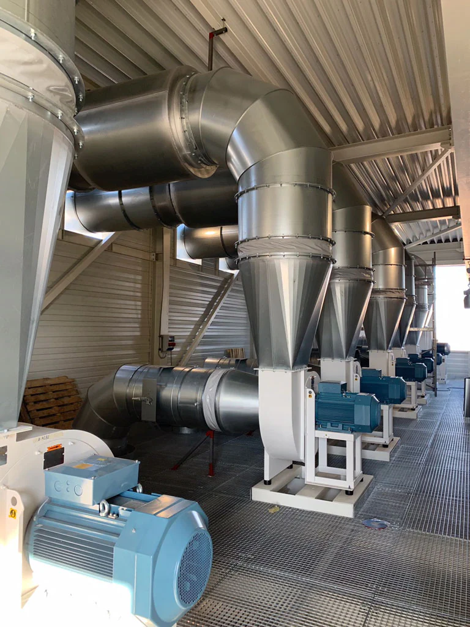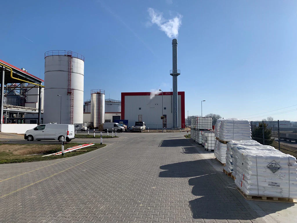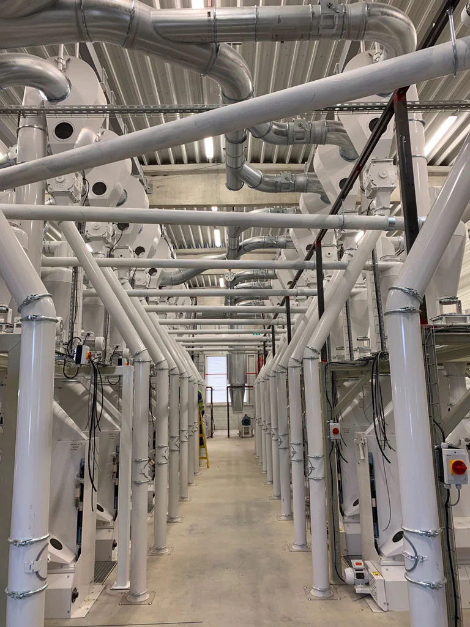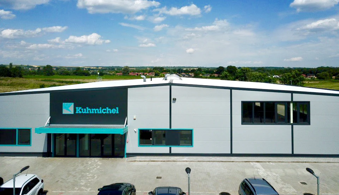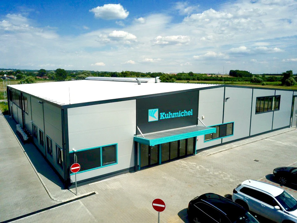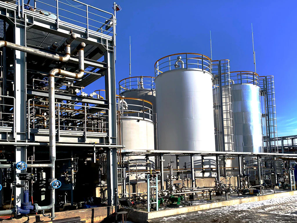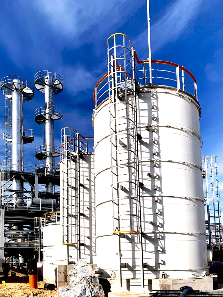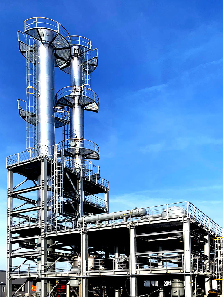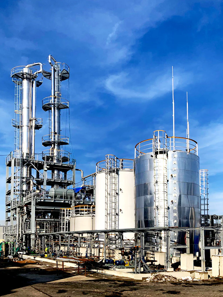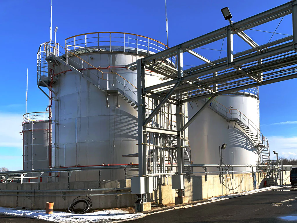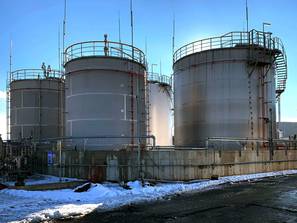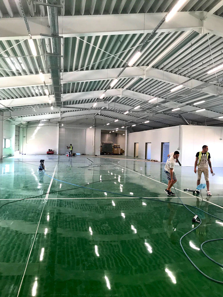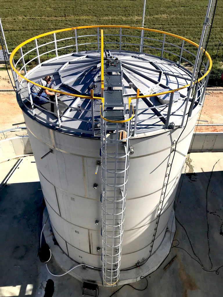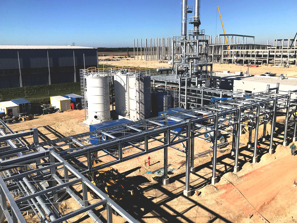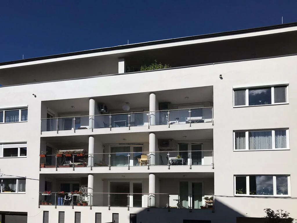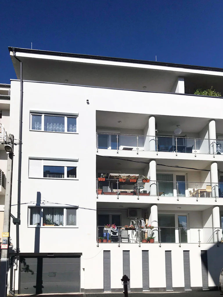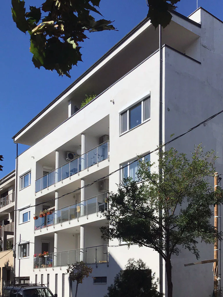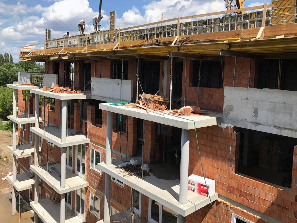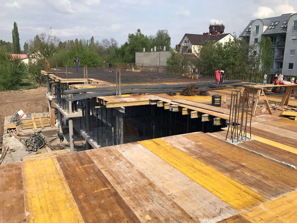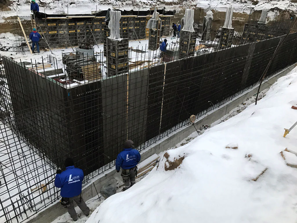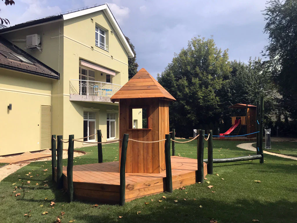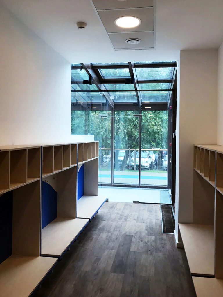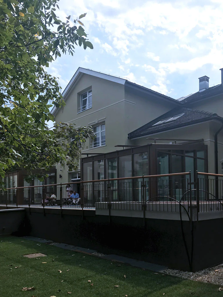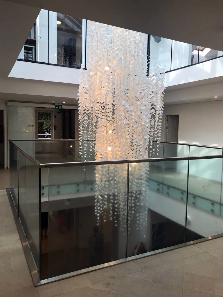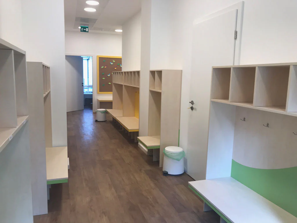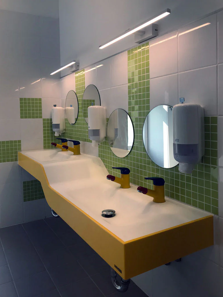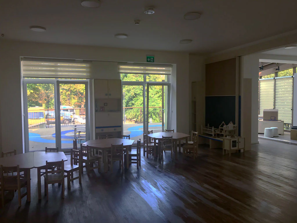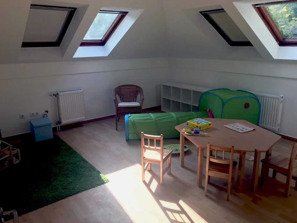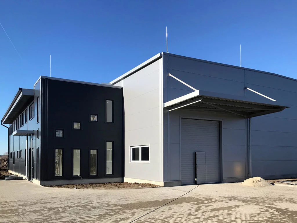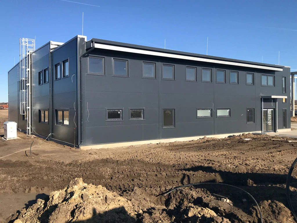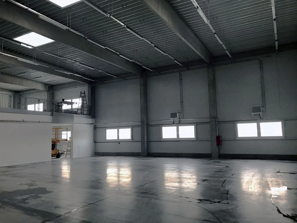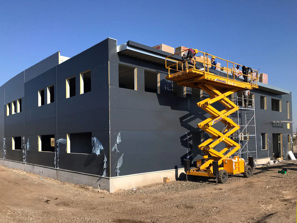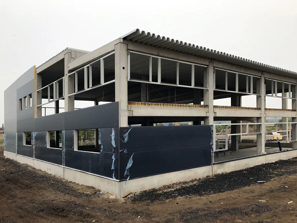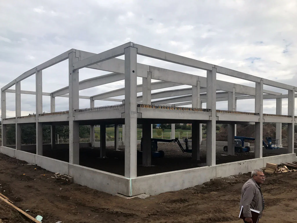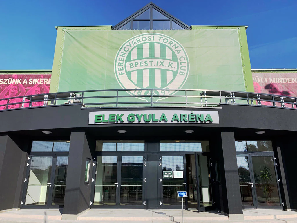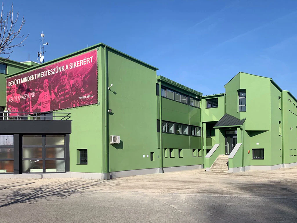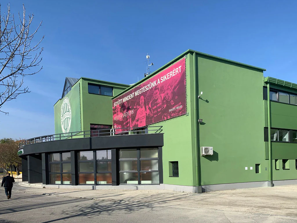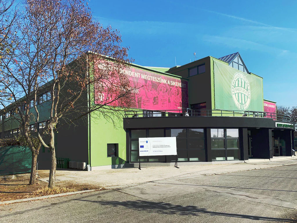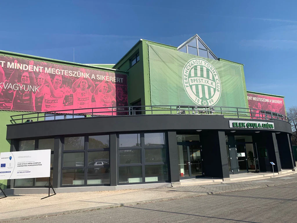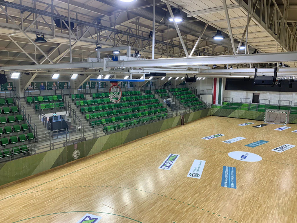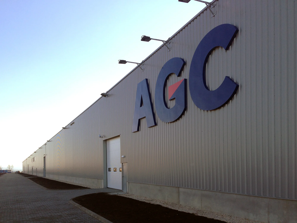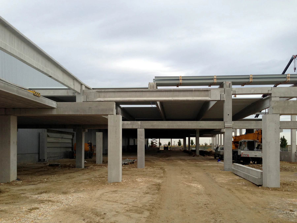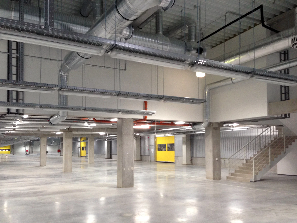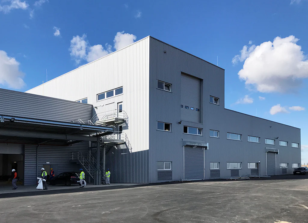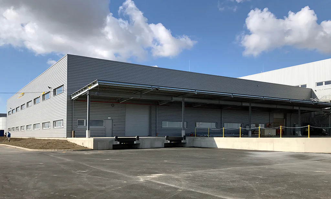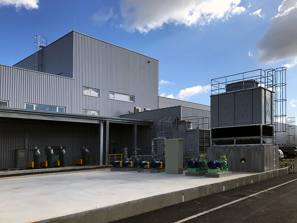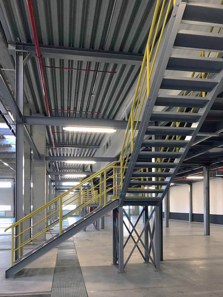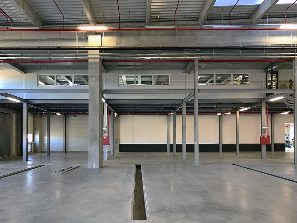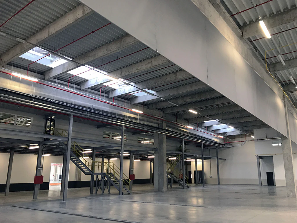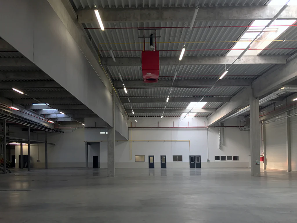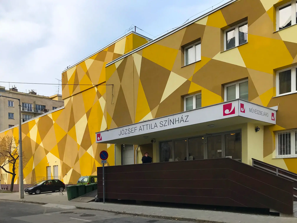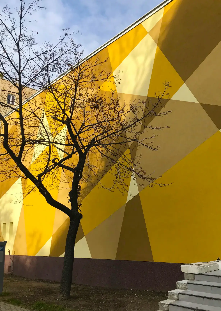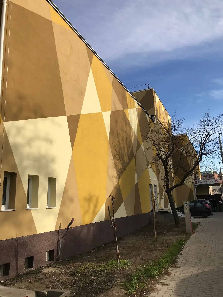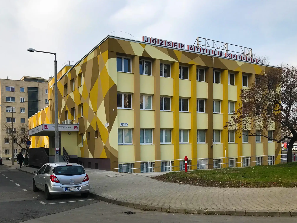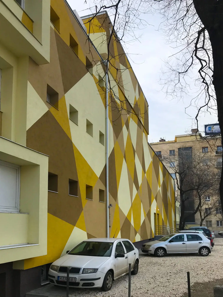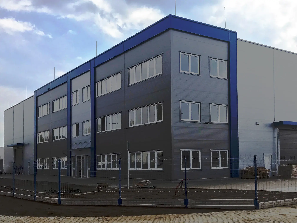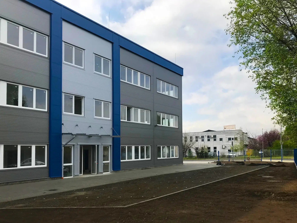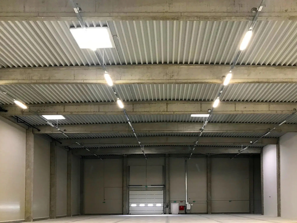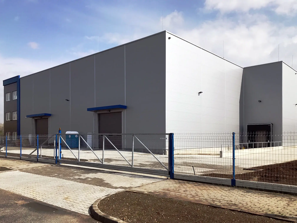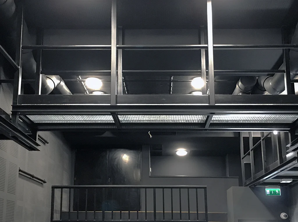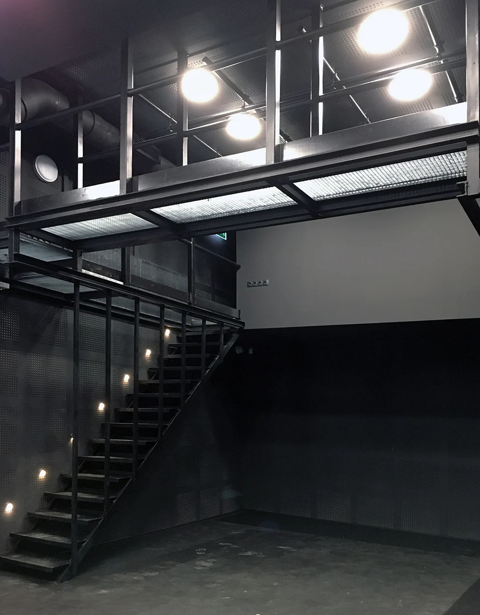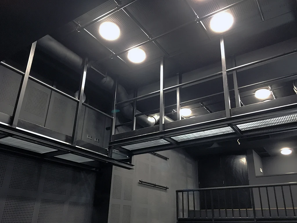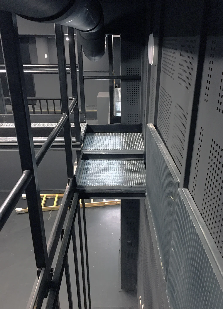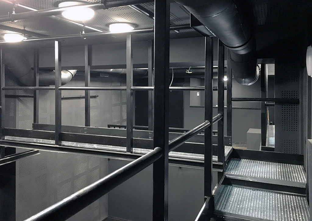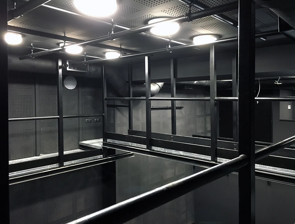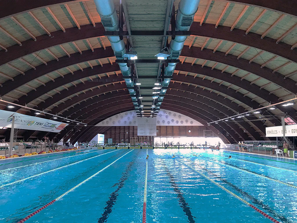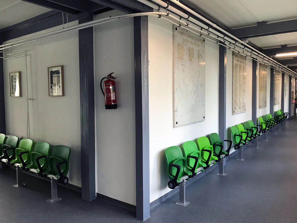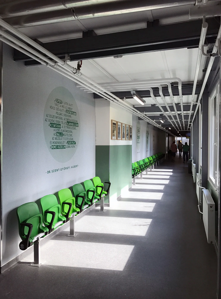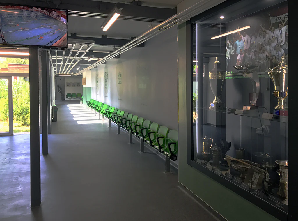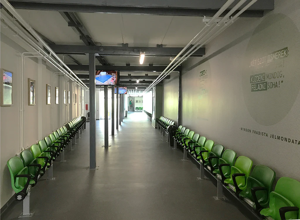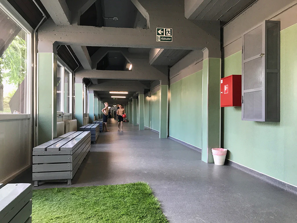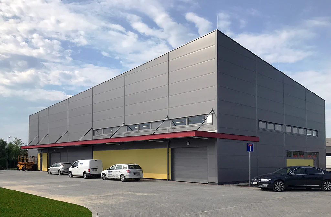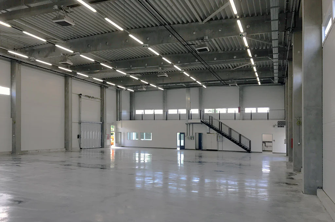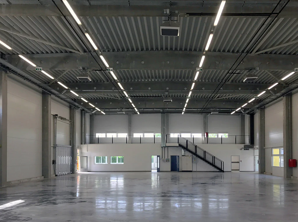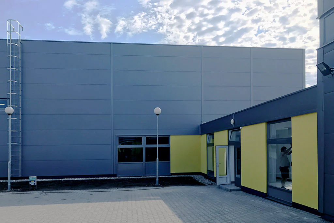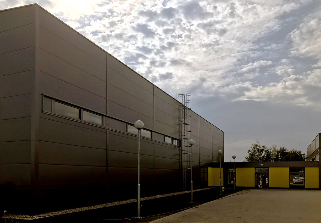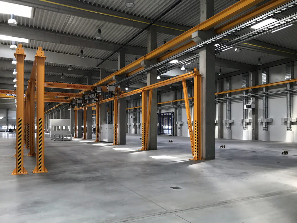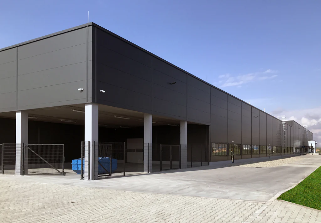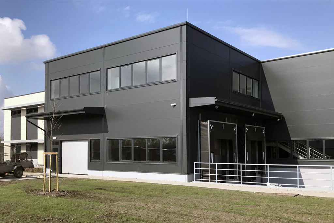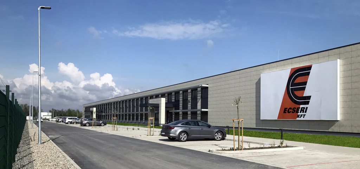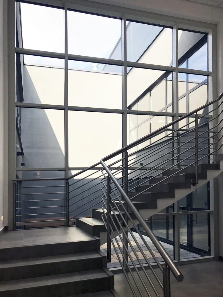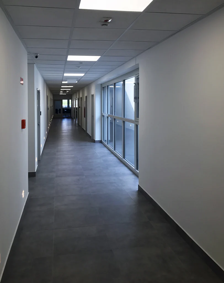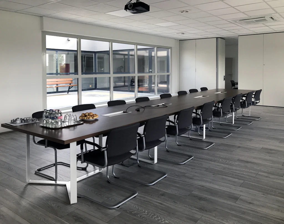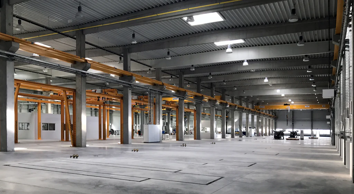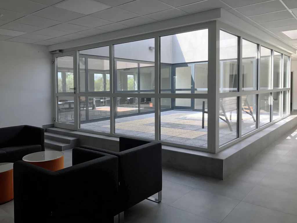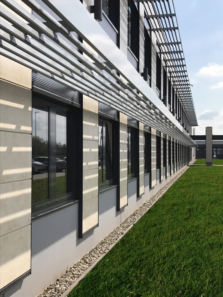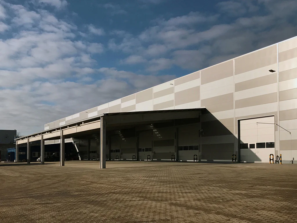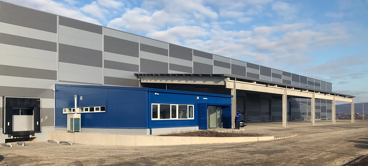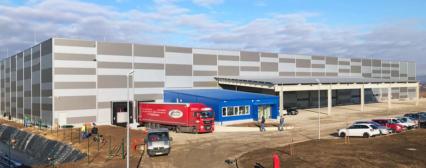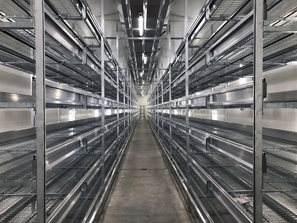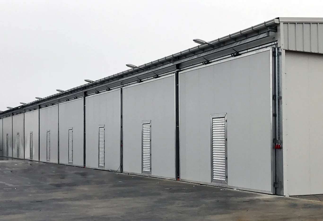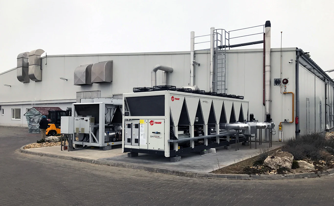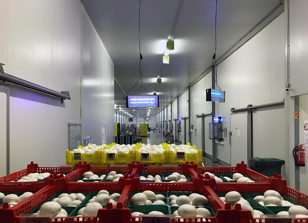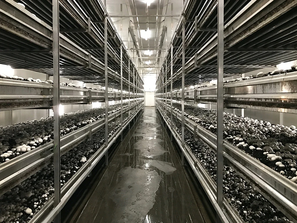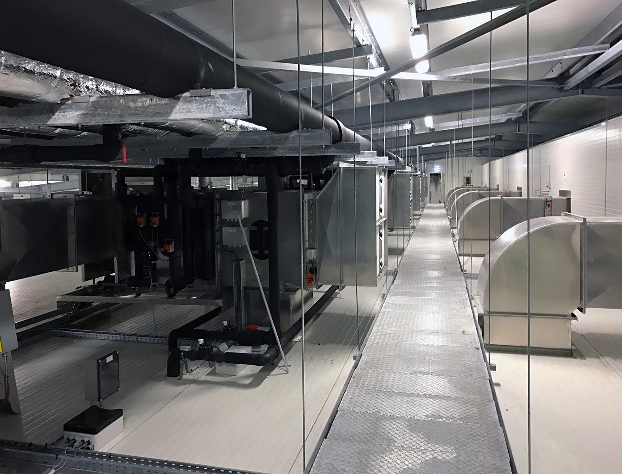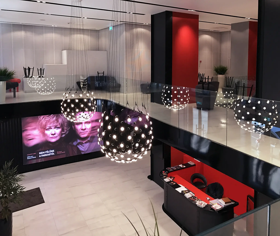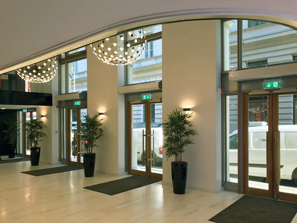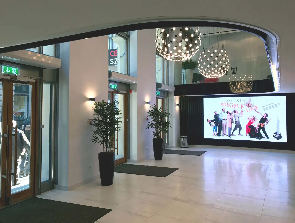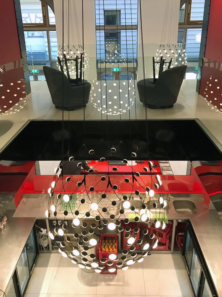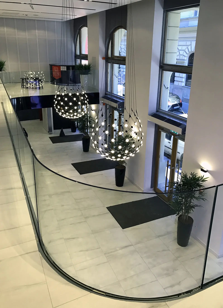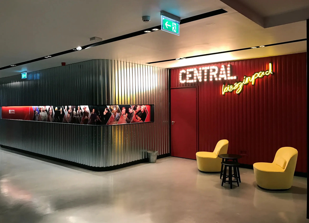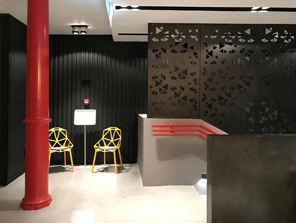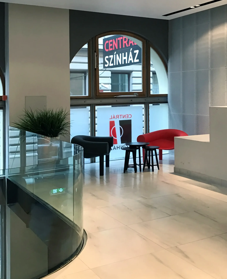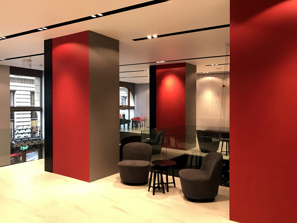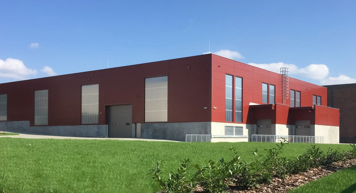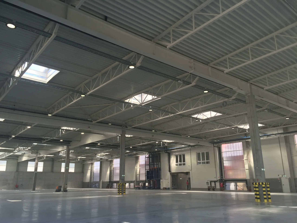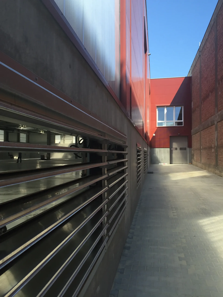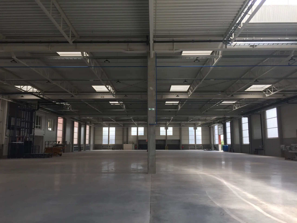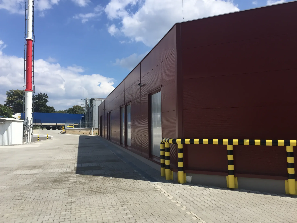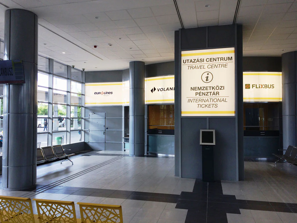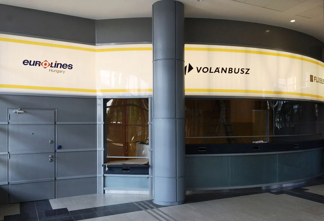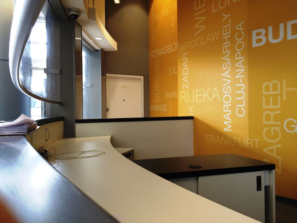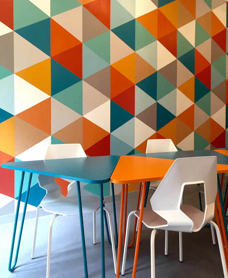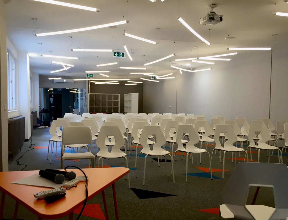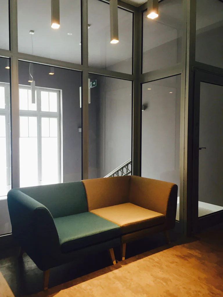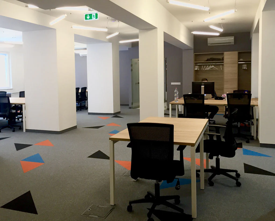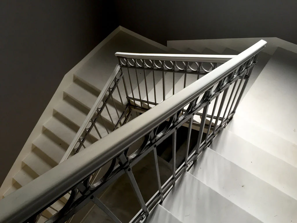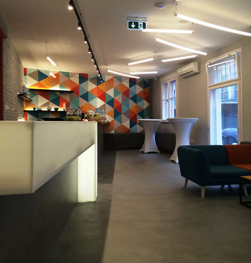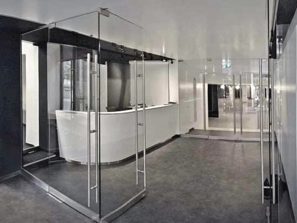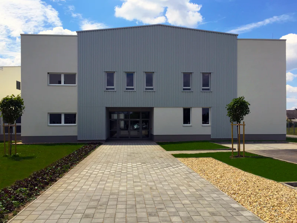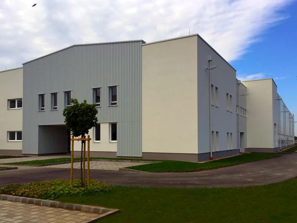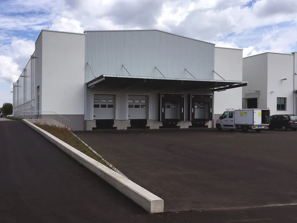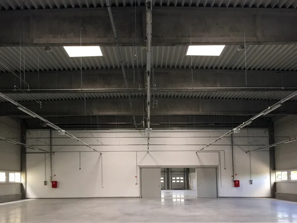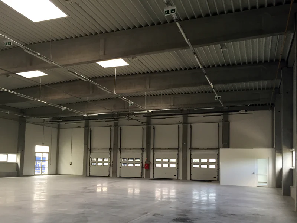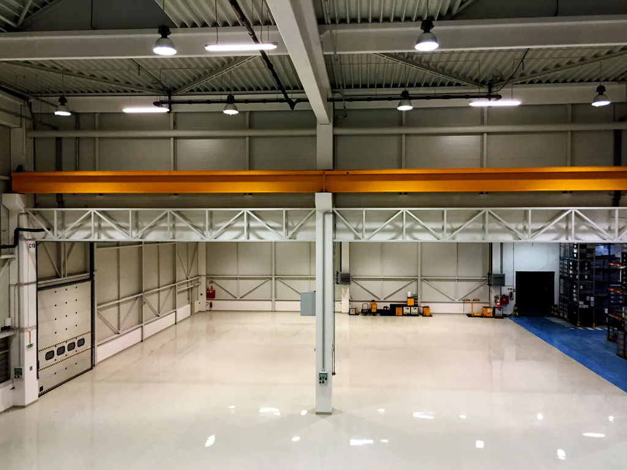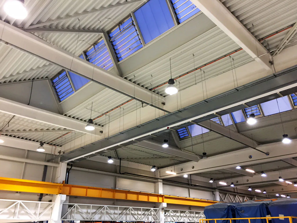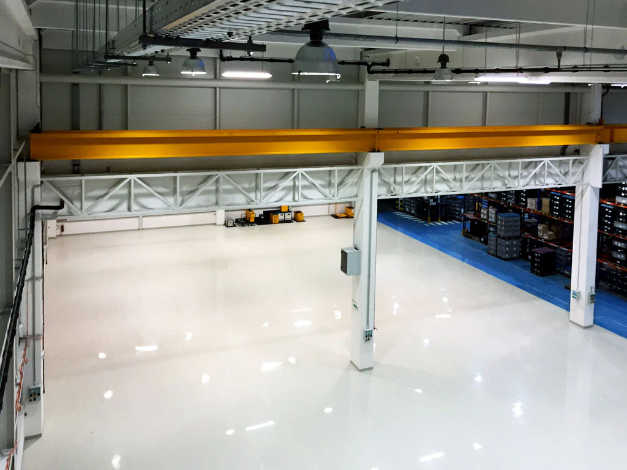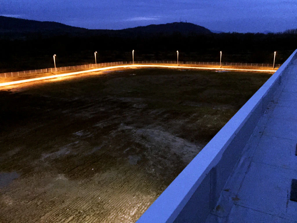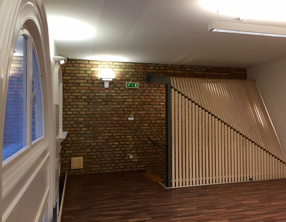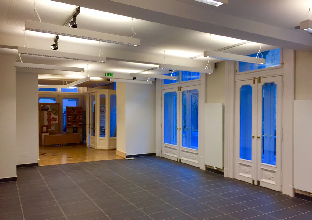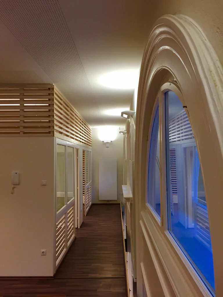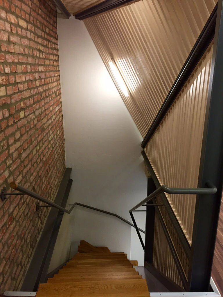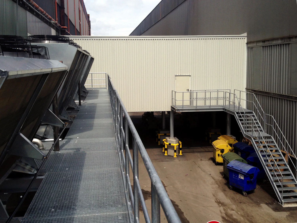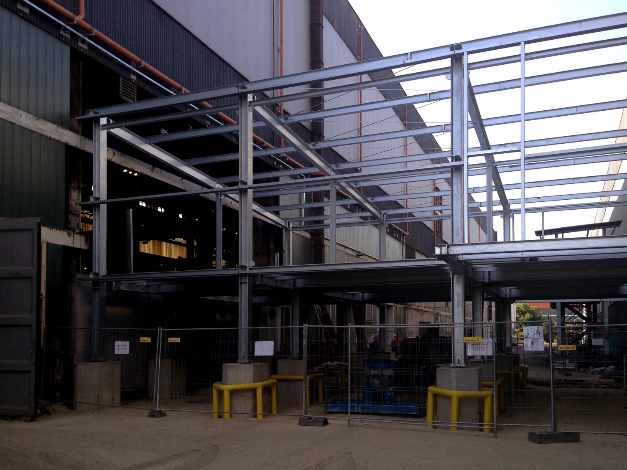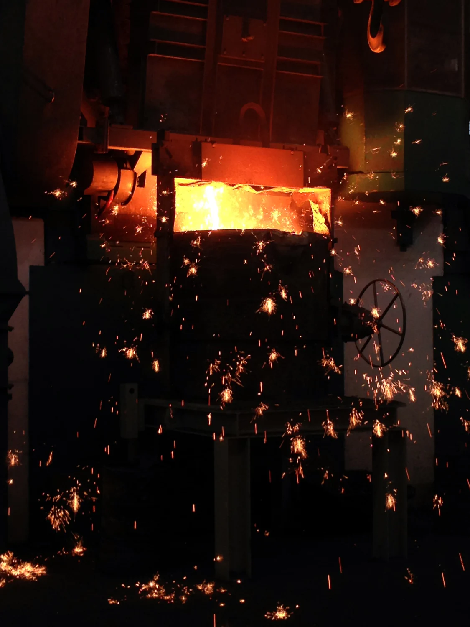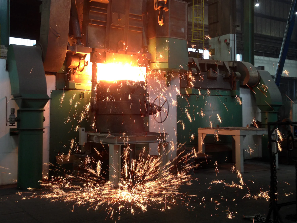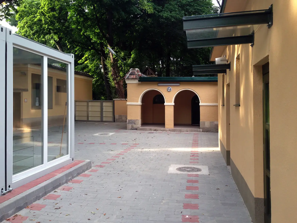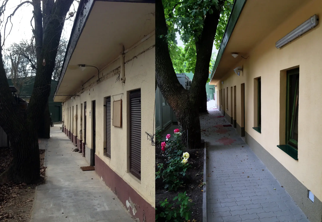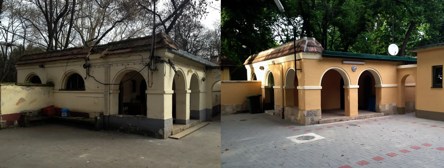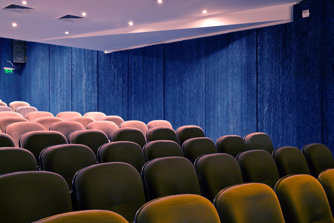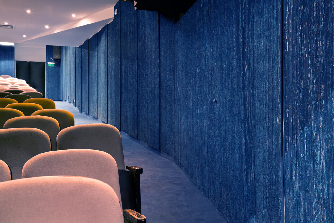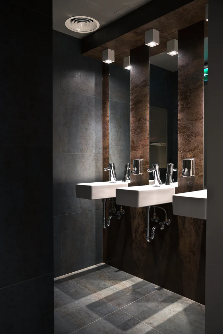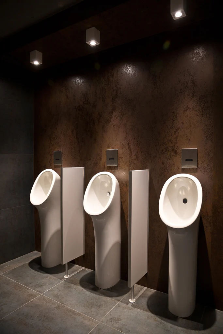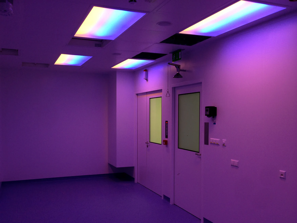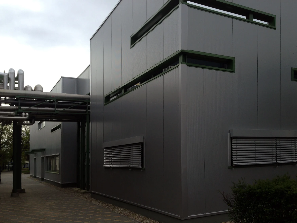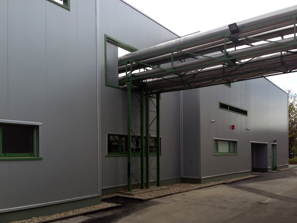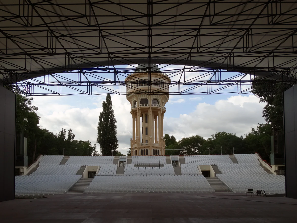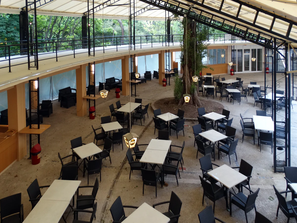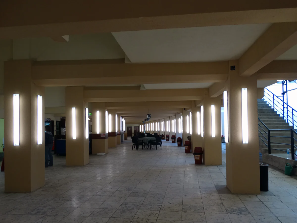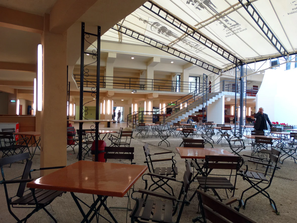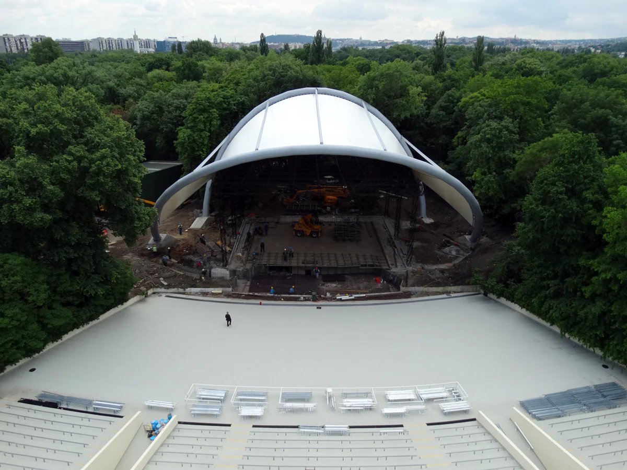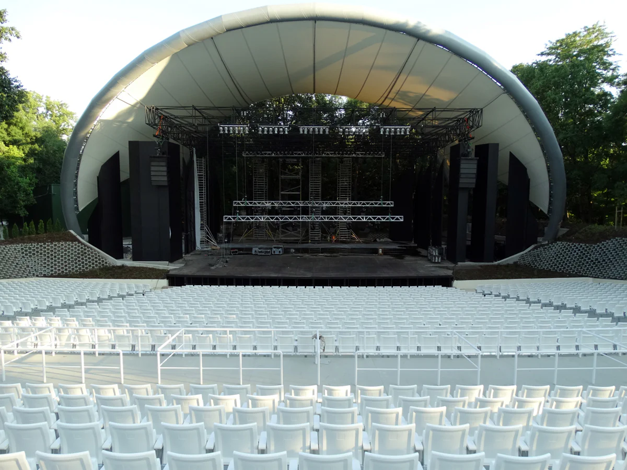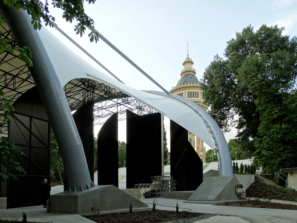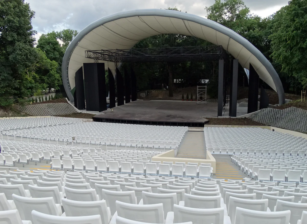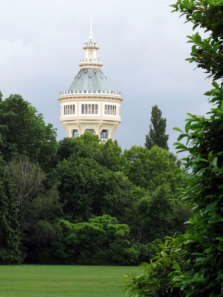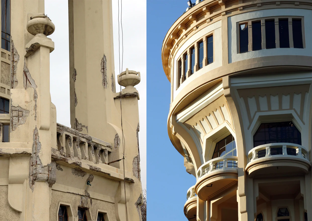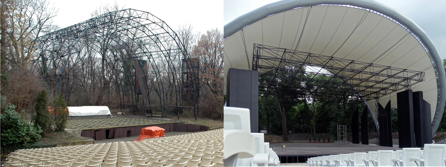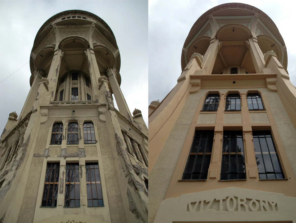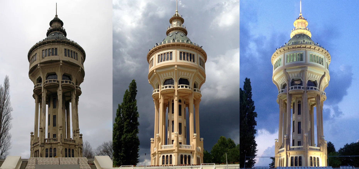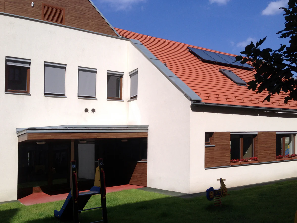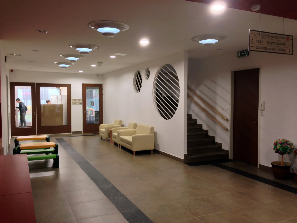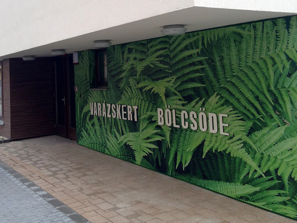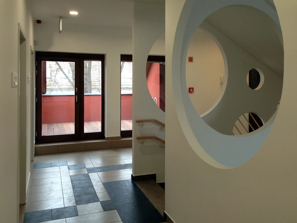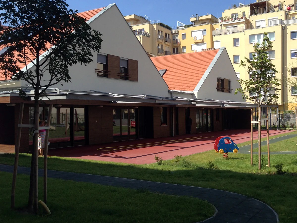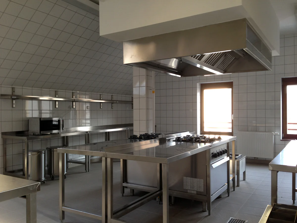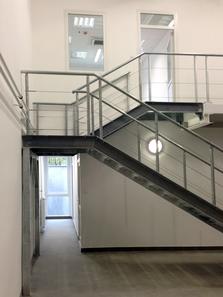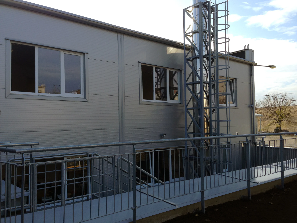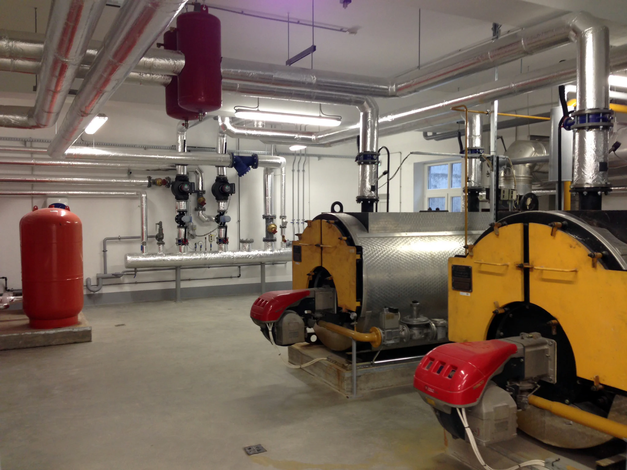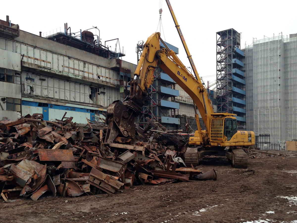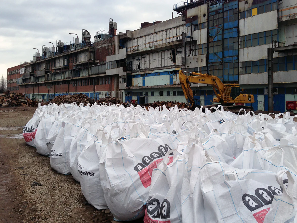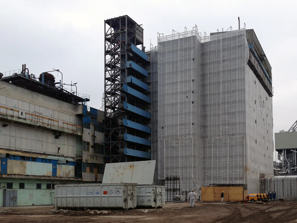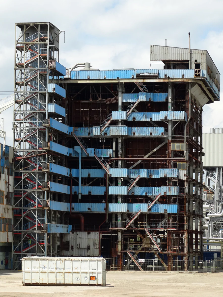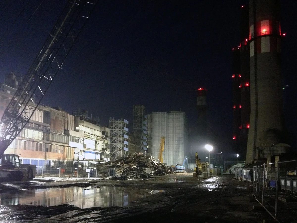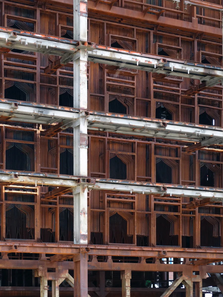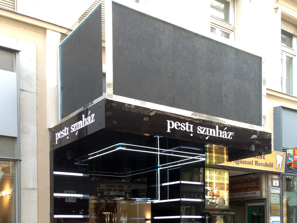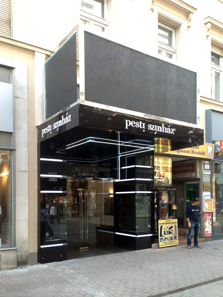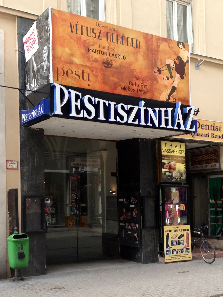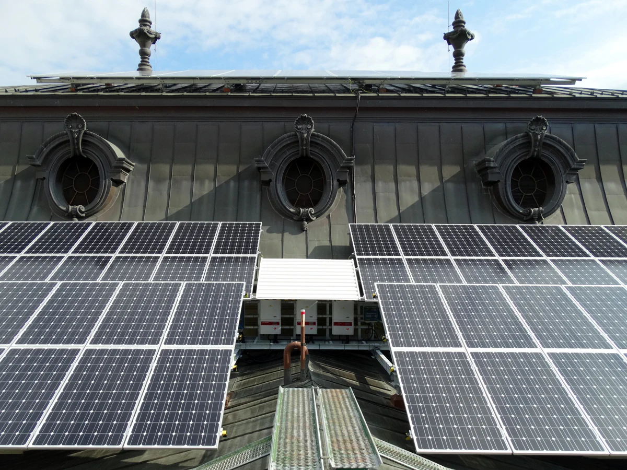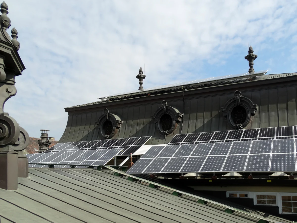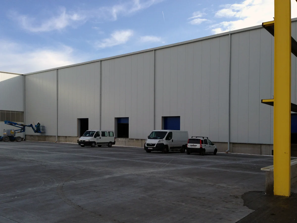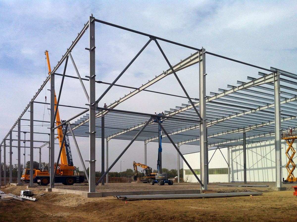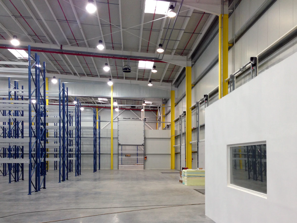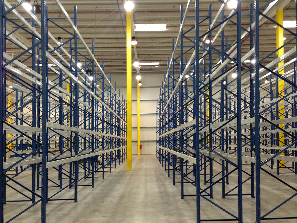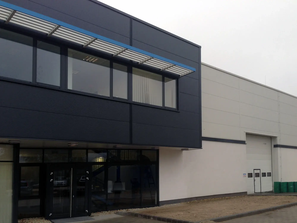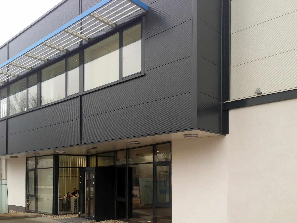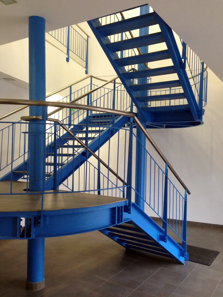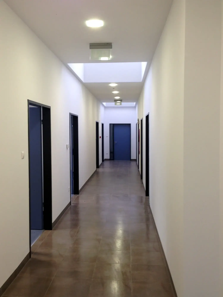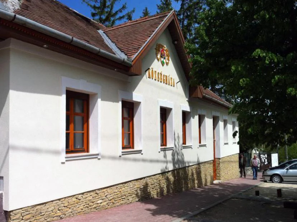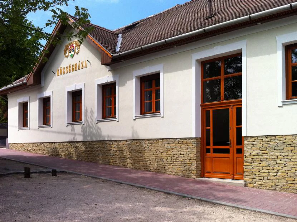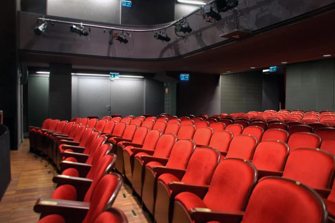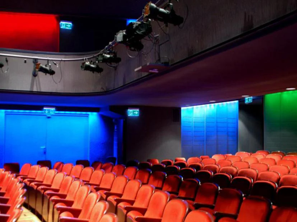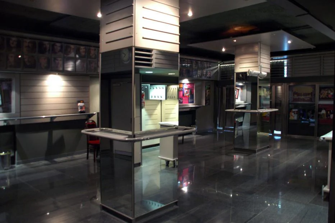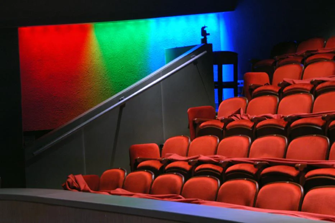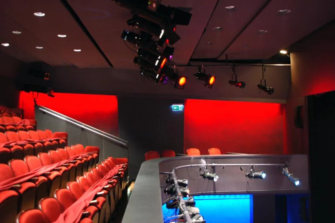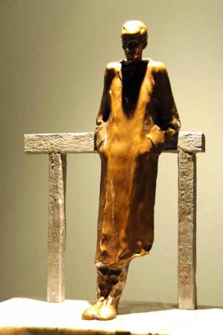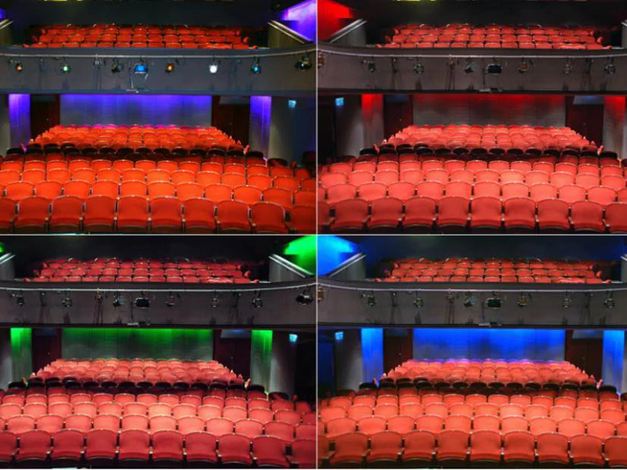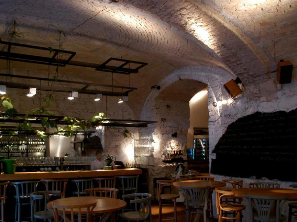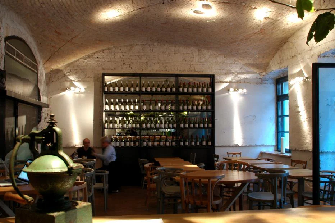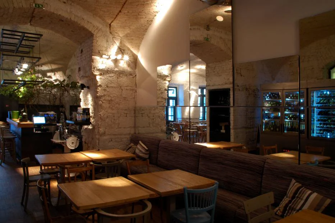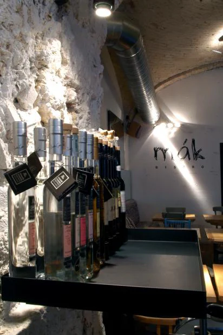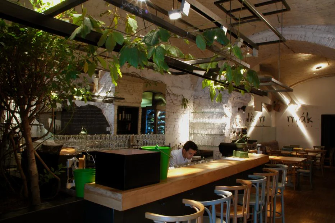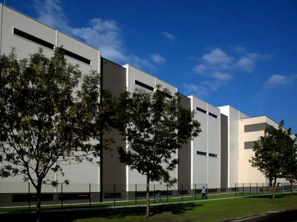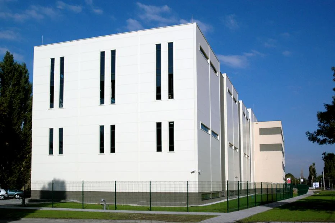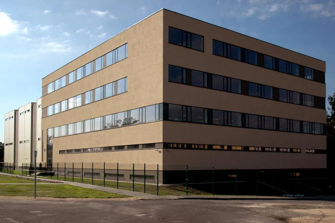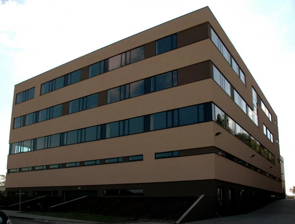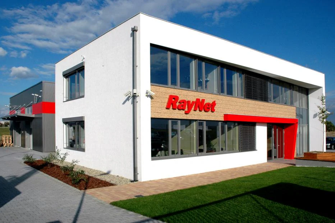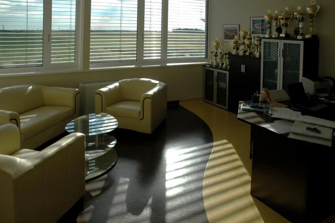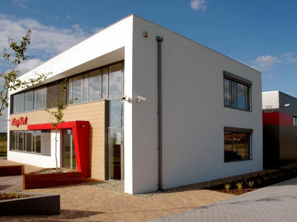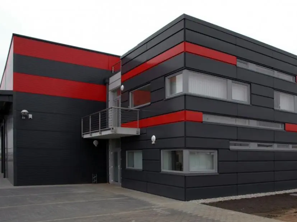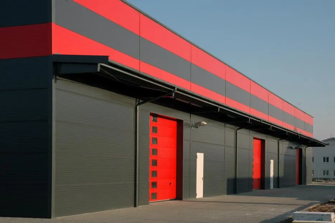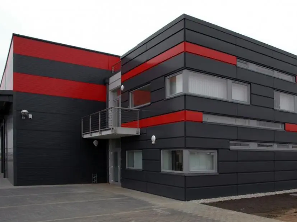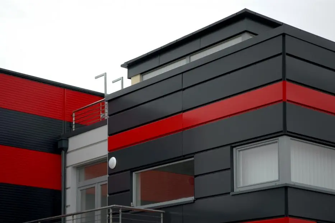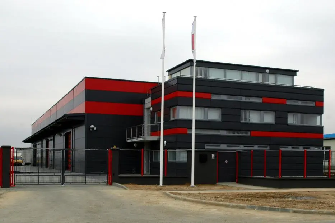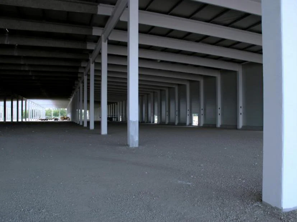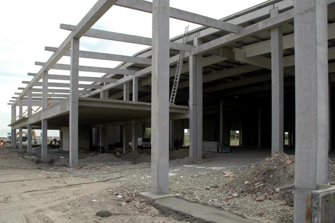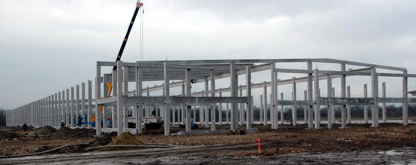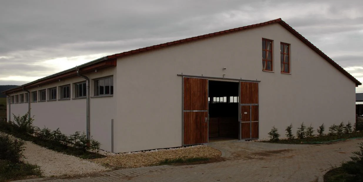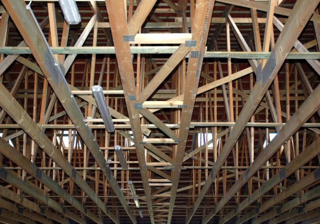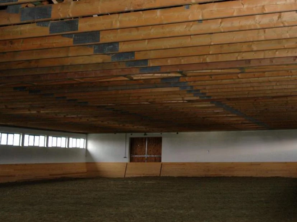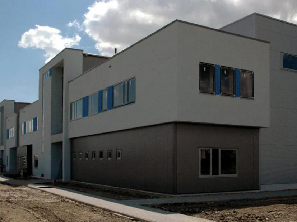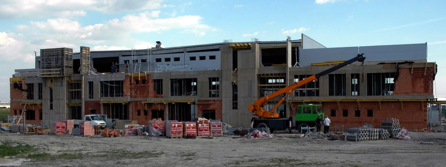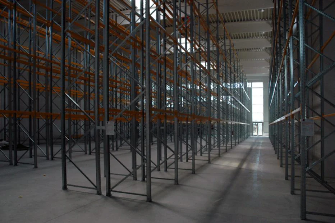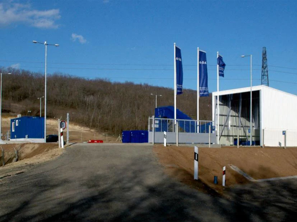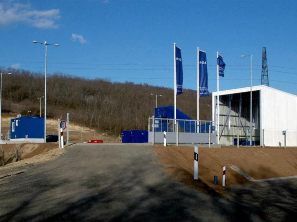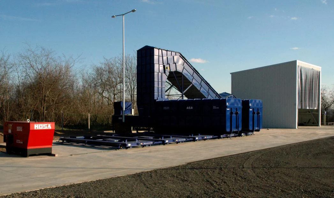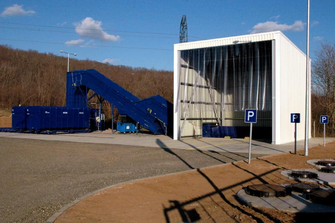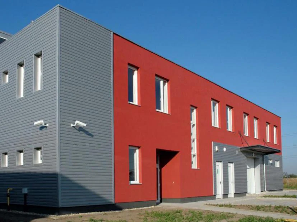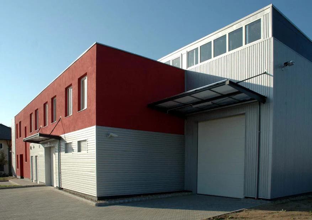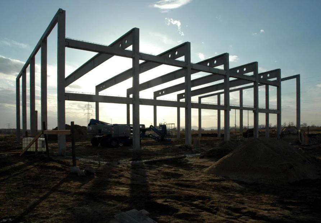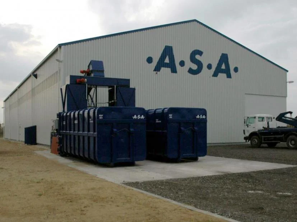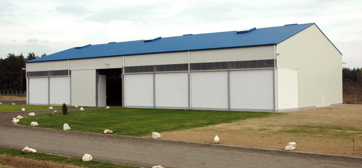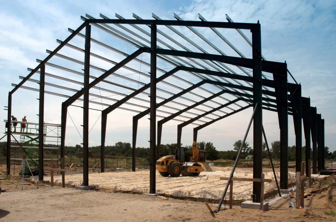References
References
Numerous successful projects demonstrate our company’s expertise and reliability. Our references include industrial production halls, warehouse complexes, office buildings, bank facilities, cultural and educational institutions, as well as residential property developments.
Ongoing projects
MARS factory expansion
Csongrád-Bokros
WEERTS Logistic Parks storage halls
Phase II – Ebes
Luxury apartments
Budapest XII. district
“VÍG” Theatre Budapest XIII
performance space construction
site development, Ócsa
Previous projects
We approach every project as a new opportunity to prove our commitment and reliability.
Below is a selection of some of our key projects, presented as a brief overview rather than a complete list.
INNOVINIA (IG Park) – Hall expansion and new hall construction – Kecskemét
In the catchment area of the Mercedes factory in Kecskemét, an existing warehouse hall was expanded and a new greenfield logistics hall was constructed at the same time. Both halls have a prefabricated reinforced concrete structure, each supplemented by smaller office and social blocks. The main contractor MERKBAU Kft. was responsible for the construction of all building engineering, fire protection, high and low voltage systems and networks required for operation, as well as the implementation of the necessary roads, parking lots, storage areas, utilities and green surfaces. The expansion covers an area ofapproximately 7,000 m2, and the new construction covers an area of15,800 m2. The new building received a BREEAM “very good” rating.
Location: Kecskemét
Completion year: 2025
Value: 4,5 billion HUF
Abéta as: technical supervisorINDOTEK – Construction of a 160-apartment residential building – Budapest XIV. Angol u.
A brownfield construction project started in the busy area ofZugló in 2023. Following the demolition of the factory buildings on Angol Street, a modern residential building with a basement-ground floor-six floors will be built, comprising 160 apartments and parking spaces within the building. There will be only car parking spaces on the basement floor, parking spaces and three apartments with garden access on the ground floor of the building, and apartments with balconies or terraces on the additional floors for the development of districts – with underfloor heating, ceiling cooling, and the installation of a smart home system. Two passenger lifts will assist with transportation between the floors. Every fourth parking space is equipped with an electric car charger.
Location: Budapest XIV.
Completion year: 2025
Value: 6,5 billion HUF
Abeta as: technical supervisorRHEINMETALL – production hall construction – Szeged
The new greenfield investment of the German company known for its munitions manufacturing activities was completed in the Szeged Industrial Park, directly next to the BYD construction site. The main building consists of prefabricated reinforced concrete frame production halls, warehouses and a two-story office and social block, with a total built-up area ofapproximately 15,500 m2. The building is equipped with all modern building engineering, fire protection, electrical and building monitoring systems. The construction of additional satellite buildings, roads, parking lots and loading areas connected to the main building completed the tasks of the main contractor WHB Kft.
Location: Szeged
Completion year: 2025
Value: –
Abéta as: technical supervisorWEERTS Logistic Parks – Warehouse Construction Phase I – Ebes
As part of the investment by WEERTS Logistic Parks (WLP), a new greenfield production and warehouse facility was built in Ebes, near the Debrecen South junction of the M35 motorway. In the first phase, a building with a total floor area of approximately 22,000 m² was constructed, featuring a precast reinforced concrete frame structure. The facility includes two identical 11,000 m² leasable warehouse spaces, each with its own two-story office and social block. The building is equipped with a sprinkler fire protection system, modern loading units, electric vehicle chargers, and spacious exterior loading and parking areas. The development was awarded a BREEAM Excellent certification.
Location: Vecsés
Year of completion: 2025
Value (net): 6.500 million HUF
Abéta, as: technical supervisor and HSE coordinatorLOTTE Infracell Hungary – Aluminium Foil Manufacturing Plant Phase 2
The production hall and technological support buildings of the Korean LOTTE ALUMINIUM factory, built in the Tatabánya Industrial Park in 2021, were expanded with a capacity-increasing development. The approximately 22,000 m2 hall expansion has the same precast reinforced concrete and composite on-site concrete structure as the previous one, and the additional buildings were partly made with reinforced concrete and partly with steel frame structures. Two additional rolling mills were installed in the new two-story hall section. The general contractor of the project was TAKENAKA.
Location: Tatabánya Industrial Park – Környe
Year of completion: 2024
Value (net): 7.500 million HUF
Abéta, as: technical supervisorMAGNA Manufacturing Plant – Vecsés
A new manufacturing facility was built on the outskirts of Vecsés, near the M0 motorway and the airport, as part of the WEERTS Logistic Parks (WLP) investment. The building has a total area of approximately 42,000 sq.m., with a prefabricated reinforced concrete frame structure. The manufacturing area is 37,500 sq.m., while the office and social spaces occupy 4,500 sq.m. The building consists of two sections with different heights, according to the requirements of the technology. The building, equipped with high-level mechanical and technological networks, will become the new site of the MAGNA Body & Chassis Hungary Kft. factory operating in the automotive industry.
Locaton: Vecsés – WLP
Year of completion: 2024
Value (net): 9.600 million HUF
Abéta, as: technical supervisor and HSE coordinatorKecskemét South Industrial Park – InfoGroup
The new production hall of MOBIS Hungary Ltd., which produces automotive parts, was built in the second phase of InfoGroup’s development in the area of Kecskemét South Industrial Park. The total built-up area is 14.600 m2, the production hall is 12.700 m2, while the supporting areas and office rooms occupy 1.900 m2. The building has a reinforced concrete frame, is insulated, heated, ventilated, air-conditioned in the office areas, equipped with fire alarms and sprinkler extinguishing systems. The general contractor of the project is PALLÉR Csarnok Ltd.
Locaton: Kecskemét
Year of completion: 2024
Value (net): 1.600 mFt million HUF
Abéta, as: technical supervisorGROUPAMA ARENA – installation of solar panels to the roof of the sport center
1350 solar panels were placed on the top of the FTC’s (leader club in Hungarian football championship) most important sports facility, the Groupama Arena located in Üllői street Budapest. The solar panels on the curved roof surface were placed so that the gaps between the panels show the inscription “FTC” to aircraft flying in the air corridor above the object.
Locaton: Budapest IX. district
Year of completion: 2024
Value (net): 200 million HUF
Abéta, as: technical supervisorDECORATION & DESIGN extension of storage hall
Expanding the warehouse of the company, which sells flower binding and decorative products, is an insulated warehouse with 1600 m2, using a reinforced concrete structure. The storage in warehouse is done a ‘high shelf system’, so the floor flatness has a high precision.
Locaton: Szigetszentmikós
Year of completion: 2024
Value (net): 190 million HUF
Abéta, as: technical supervisorLOTTE Chemicals expansion of the production and storage hall with an office block
The expansion of the production hall of the LOTTE Chemicals factory building (built in phase II.) in the Tatabánya Industrial Park with a new production and storage hall with a reinforced concrete skeleton. A steel support structure was also established inside the building for the plant technology, the ground-floor wing attached to the building houses offices and a social block. The total built-up area is 2580 m2.
Locaton: Környe
Year of completion: 2024
Value (net): 1200 million HUF
Abéta, as: technical supervisorConstruction of a new production hall for GIANT by TOBROCO
The Dutch-owned company that manufactures parts for heavy machinery has moved its site from Eger to Füzesabony. The new, green field investment is one of the first projects of the Füzesabony Industrial Park. The production hall, with a reinforced concrete frame, has a floor area of 8,000 m2, including a 1,500 m2, two-storey office and social block. The air handling system that supplies the entire production hall provides tempered temperatures in all seasons. Energy efficiency is supported by the small solar power plant installed on the roof. The project includes complete utilities and the construction of a new road plus parking lot, as well as gardening works.
Locaton: Füzesabony
Year of completion: 2022
Value (net): 1700 million HUF
Abéta, as: technical supervisorSANGSIN factory expansion
The Korean SANGSIN Hungary Ltd. expanded its production hall in Jászberény with two building blocks with a total floor area of approximately 4,100 m2. In one of them, production lines and service technologies were installed to expand production capacity, and in the other, an automated warehousing system was built. Both blocks are thermally insulated hall structures with a reinforced concrete skeleton, the mechanical and electrical systems of which have been implemented by expanding the existing networks. The warehouse expansion received a sprinkler extinguishing system.
Locaton: Jászberény
Year of completion: 2025
Value (net): 1700 million HUF
Abéta, as: technical supervisorConstruction of a new high-bay warehouse for TRANS-SPED
A new, 6700 m2 reinforced concrete high-bay warehouse was built on the logistics base of ‘TRANS-SPED’ Ltd., which opened in 2016. The design for an automated, high-shelf warehouse required an extremely flat-precision, sanded industrial floor structure to meet the challenges of the rapidly evolving warehousing technology. The fire safety of the building and the stored products are ensured by an aspiration fire alarm and sprinkler extinguishing system. The building was also equipped with the office and social space required for operation.
Locaton: Környe
Year of completion: 2022
Value (net): 1900 million HUF
Abéta, as: technical supervisorThe reconstruction of the new building of the Hungarian National Bank
Reconstruction of the building of the former TELEKOM headquarters on Krisztina Boulevard in the 1st district of Budapest in accordance with the unique needs of the Hungarian National Bank (MNB) and the Budapest Stock Exchange (BÉT). The 20,000 m2 main building consists of four blocks, has 5-storeys and partial basement, and is complemented by a restaurant block and a multi-storey underground garage. The imposing roof-covered atrium of the main building opens onto a spacious conference room with state-of-the-art audio and video equipment. The design of the reconstruction was prepared by V4R Ltd., the main contractor of the reconstruction was RAW Development Ltd.
Locaton: Budapest, 1st district
Year of completion: 2022
Value (net): 15 000 million HUF
Abéta, as: technical supervisorReconstructionof the 3rd floor of The Constitutional Court of Hungary
The 3rd floor of the building has been completely rebuilt. Following the complete demolition of the internal masonry, cladding, and mechanical and electrical wiring, a new, modern kitchen, restaurant and café were built. A new multifunctional meeting and conference room with state-of-the-art audiovisual equipment and customizable furniture have also been established. Moreover, a new and modern three-room office block was built on the floor. The plans were designed by GINGKO Architects.
Locaton: Budapest 1st district
Year of completion: 2021
Value (net): 530 million HUF
Abéta, as: technical supervisorLOTTE aluminium foil factory
As a Korean greenfield investment, a 16,000 sqm factory producing aluminium foil for battery production was established. SAMSUNG Engineering was the general contractor for the complete unit of the prefabricated and on-site reinforced concrete frame, two-story manufacturing and warehousing hall, as well as the separate office block and other buildings, structures, roads, and parking lots.
Locaton: Környe, the industrial park of Tatabánya
Year of completion: 2021
Value (net): 6500 million HUF
Abéta, as: technical supervisorConstruction of NOVOPOLMA warehouse and office building
A new warehouse and an office building have been established for the auto parts trading company. The supporting structure of the warehouse building is a set of steel lattice girders resting on reinforced concrete pillars, while the two-storey main building is made of classic reinforced concrete frames with infill brick masonry. The main building contains offices with sophisticated interior design and a sales area for the public.
Locaton: Budapest, 20th district
Year of completion: 2021
Value (net): 500 million HUF
Abéta, as: technical supervisorChurch of Togetherness (Makovecz)
The draft plans of the Protestant Church in Mátyás király square in Pesterzsébet were made by the Kossuth and Ybl award-winning architect, Imre Makovecz shortly before his death. The permitting and construction plans of the building, which consists of the church itself, a congregation hall and a vicarage, were prepared by architect Tamás Dósa-Papp. The reinforced concrete and brick walls of the building support a multi-curved, glue-laminated timber (GLT) structure that rests on the loadbearing walls.
Locaton: Budapest, 20th district
Year of completion: 2021
Value (net): 730 million HUF
Abéta, as: construction manager and technical supervisorXL warehouse
A new, 35,000 m2 reinforced concrete warehouse was built in the industrial park of Nagytarcsa. The warehouse and the internal two-storey office space will be utilized by the investor through leasing. The contractor is GOLDBECK Ltd.
Locaton: Nagytarcsa
Year of completion: 2021
Value (net): 8800 million HUF
Abéta, as: technical supervisorDANIELLA warehouse and office building
A new, 12,000 m2 reinforced concrete logistics center has been established in the Nagytarcsa Industrial Park as the center of the wholesale activity of DANIELLA Ltd. The high-bay warehouse is complemented by a two-story office and social block. The contractor is GOLBECK Ltd.
Locaton: Nagytarcsa
Year of completion: 2020
Value (net): 3200 million HUF
Abéta, as: technical supervisorEnergy renovation of the building of The Constitutional Court of Hungary
Subsequent insulation of the facades of the building and replacement of the windows and doors of the front with the installation of external motorized blinds. The complete technical supervision tasks and the implementation of the renovation were performed by ABÉTA Ltd.
Locaton: Budapest, 1st district
Year of completion: 2020
Value (net): 920 million HUF
Abéta, as: construction management and technical supervisorRenovation of a downtown residential building with attic conversion
Construction of 11 new, partly two-storey apartments in an attic-ground floor- 3-storey, classicist-style residential building in the middle of the Sas Street in the city center. Moreover, the renovation of the roof, the external and internal facades of the building, the staircase, the hanging corridors, the mechanical and electrical network and the installation of a new elevator. The complete technical supervision of the construction works, which lasted for almost two years, was performed by ABÉTA Ltd.
Locaton: Budapest, 5th district
Year of completion: 2020
Value (net): 620 million HUF
Abéta, as: technical supervisorVörösmarty sculpture preservation and exhibition pavilion
The naming statue of Vörösmarty Square, one of the most visited squares in central Budapest, is wrapped in foil every autumn due to the unfavorable effects of the winter weather. This was substituted in 2019 by the construction of a temporary conservation and show/display pavilion planned for this location. The pavilion was rebuilt in the fall and served as a decoration for the Christmas market. In the spring, it was picked apart and transported to a storehouse until next fall. Both the construction and dismantling works were supervised by ABÉTA Ltd. as a technical supervisor.
Locaton: Budapest, 5th district
Year of completion: 2020
Value (net): –
Abéta, as: technical supervisorDOOSAN copper foil factory – Környe, Industrial Park of Tatabánya
The plant, which is a Korean investment, is about 32,000 m2 and produces copper foil for the production of batteries. The greenfield investment included reinforced concrete and steel skeleton industrial halls, a two-story office building, technology buildings and structures, as well as a 132/20 kV electrical receiving and transformer station, an internal utility and a road network, all of which was completely supervised by ABÉTA Ltd. in about 15 months.
Locaton: Környe
Year of completion: 2020
Value (net): 14000 million HUF
Abéta, as: technical supervisorComplete renovation of the FTC football fields
During the complete renovation of the 3 standard size grass training fields located in FTC Népliget Sports Center the beds went under a complete replacement and a track heating and irrigation system was installed. Plastic fibers were threaded into the lawn mat to achieve adequate mechanical resistance. In order to achieve an impeccable quality of grass covered play area, a grow lighting equipment was also installed. The renovation was carried out under the technical supervision of ABÉTA Ltd.
Locaton: Budapest, 10th district
Year of completion: 2019
Value (net): 4000 million HUF
Abéta, as: technical supervisorConstruction of a new fiber extraction plant, waste starch building and boiler house in Dunaföldvár
In the area of the Dunaföldvár of the corn processing chemical plant, we performed the technical supervision of the implementation of three new technological buildings. We cooperated with the construction of a 4-storey reinforced concrete skeleton fiber extraction plant, the construction of a waste starch utilizing reinforced concrete skeleton building and the installation of a steel skeleton boiler building.
Locaton: Dunaföldvár
Year of completion: 2019
Value (net): 780 million HUF
Abéta, as: technical supervisorConstruction of a new production hall, office building and social block – Perbál
At the developer’s site in Perbal, in the next phase of development, a prefabricated reinforced concrete skeleton hall “D” was built on the two complete floors on a total of about 2,400 m2. The two-storey office and social block is located in the main section of the hall. The entire building, including the production areas, is air-conditioned. The complete technical supervision tasks of the implementation were performed by ABÉTA Kft.
Locaton: Perbál
Year of completion: 2019
Value (net): 540 million HUF
Abéta, as: technical supervisorConstruction of a new production hall, warehouse and office building – Nagytarcsa
As a greenfield investment, full technical supervision of the construction of a lightweight hall with a steel frame structure of 1100 m2 in the Nagytarcsa Industrial Park.
Locaton: Industrial Park of Nagytarcsa
Year of completion: 2019
Value (net): 320 million HUF
Abéta, as: technical supervisorConstruction of a new chemical factory in Komárom
Complete technical supervision of the greenfield construction of a new chemical factory in the Industrial Park of Komárom. The factory has a 600 m2 r.c. skeleton office building, a 1300 m2 steel skeleton technological building and a circa 7000 m2 open-air production area. On the plant site 9 big carbon-steel and stainless-steel tanks had been installed, among which the largest are over 1000m3.
Locaton: Industrial Park of Komárom
Year of completion: 2019
Value (net): 1600 million HUF
Abéta, as: technical supervisorNew apartment complex in Dolmány street
Complete technical supervision of a new apartment complex with 36 flats (groundfloor + 4 floors) in the 13th district, Budapest. The building has reinforced concrete skeleton and brick filler walls. It also has to underground garage and inner garden.
Locaton: 40 Dolmány Street, Budapest, 13th district
Year of completion: 2018
Value (net): 1100 million HUF
Abéta, as: technical supervisorPendula Nursery-school
Reconstruction of a mansion with a garden to create a nursery-school and a youth center in the 2nd district, Budapest. The building hosts 3 nursery groups, the administrative offices of the foundation and community space for youth aged 8-18 (learning kitchen, gym). The park surrounding the building has been rehabilitated as well.
Locaton: 18 Hűvösvölgyi Street, Budapest, 2nd district
Year of completion: 2018
Value (net): 650 million HUF
Abéta, as: technical supervisorNEBU-CHEM warehouse and office building
Complete technical supervision of the greenfield construction of a 1050 m2 warehouse and an office building in the Industrial Park of Kistarcsa. The building has reinforced concrete skeleton, sandwich-structured walls, insulated PVC sheeted roof, internal RC slabs, industrial floors, complete electrical and mechanical network and a parking lot.
Locaton: Industrial Park of Kistarcsa
Year of completion: 2018
Value (net): 340 million HUF
Abéta, as: technical supervisorEnergy efficiency improvement of FTC Elek Gyula Handball Arena
Technical supervision of the complete energy efficiency improvement of Ferencvárosi Torna Club’s handball arena, located in Népliget Sportcentrum. The renovated building now has a new, insulated roof, sandwich-structured walls and dryvit-type insulation. All doors and windows werw replaced and the building’s boiler house was fully modernised.
Locaton: 47/A Kőbányai Street, Budapest, 10th district
Year of completion: 2018
Value (net): 700 million HUF
Abéta, as: technical supervisorConstruction of AGC’s warehouse expansion
Extensive technical supervision and project management of a new, 3200 m2 warehouse expension. Client, AGC Glass Hungary Ltd. is located in the Industrial Park of Tatabánya and is a company specializing in glass manufacturing for the automotive industry.
Locaton: Industrial Park of Tatabánya, Környe
Year of completion: 2018
Value (net): 550 million HUF
Abéta, as: project manager, technical supervisorImplementation of a new production hall for LOTTE AM. Hungary
Complete technical supervision of a new 9.900 m2 production hall in Környe for the 8th largest South Korean company group next to its existing plant. The second factory of LOTTE Advanced Materials Hungary LLC., which produces plastic granules in Hungary, was implemented as a greenfield investment. The production hall was executed by LAKÓGÉP Ltd. in less than 5 months. During construction, the exemplary building organization has greatly contributed to the completion of high quality construction and in record time.
Locaton: Industrial Park of Tatabánya, Környe
Year of completion: 2018
Value (net): 1700 million HUF
Abéta, as: technical supervisorRenovation and insulation of József Attila Theater’s elevation
Insulating works and design elevation for theater going under energy efficiency modernization, located in the 13th district, Budapest. In parallel with the theater’s renovation, a new cafe had opened by the theater’s main entrance. Our job was the technical supervision of the construction works.
Locaton: Budapest, 13th district
Year of completion: 2017
Value (net): 85 million HUF
Abéta, as: technical supervisorNew warehouse and office building
Extensive technical supervision of a new 2000 m2 warehouse and a 700 m2 office building construction in the Industrial Park of Újpest. Warehouse has reinforced concrete structure, plastic doors and windows, the facade is insulated with sandwich boards, clear height is 12m. It was built with every necessary electrical and mechanical building service system. Office building has 3 floors.
Locaton: Industrial Park of Újpest, Budapest 4th district
Year of completion: 2018
Value (net): 420 million HUF
Abéta, as: technical supervisorImplementation of Budapest Bábszínház Kemény Henrik Room
Technical supervision of the refurbishment works and giving new function for BUDAPEST BÁBSZÍNHÁZ NONPROFIT Ltd.’s rooms located on Budapest VI. district. Vörösmarty street 31. The ‘theater’s purpose was to have a new play and rehearsal room available for 50 people which is named after Henrik Kemény, (famous hungarian puppet actor). The design works were made by ART’O’DOM Ltd.
Locaton: Budapest VI. district
Year of completion: 2017
Value (net): 45 million HUF
Abéta, as: technical supervisorRefurbishment works of FERENCVÁROSI TORNA CLUB’s swimming pool, hall and dressing rooms
Technical supervision of the refurbishment works of FERENCVÁROSI TORNA CLUB swimming pool, hall and central dressing rooms and also corridors.
Locaton: Budapest X. district
Year of completion: 2017
Value (net): 300 million HUF
Abéta, as: technical supervisorImplementation of Perbál “C” storage hall
Implementation of a 840 m2 storage hall in a n ew greenfield investment. The construction of the “C” hall is part of further developments of the premises in addition to the existing hall buildings. Inside the storage-function, offices have also been developed.
Locaton: Perbál
Year of completion: 2017
Value (net): 160 million HUF
Abéta, as: technical supervisorImplementation of Ecseri Ltd.’s new production hall, relating office builing and social block
Ecseri Ltd. wanted a new prefabricated reinforced concrete framed, 9 and 6.8 meters clear high, three naves craned, 23.000 m2 production hall, two-storey office and social block building complex as a greenfield investment. “Big-slab” industrial floor constructed through the whole production hall. The two-storey office block elevation has a unique look of ceramic cladding, which in addition to its attractive appearance has beneficial effects to the summer balance of heat as well. We are provided more than 60 car parking spaces in the property and considerable covered bicycle storage. Other reinforced concrete structures were also built, such as fire water tank and technology waste storage. A steel structured reception building greets the arrivals. The completely Hungarian company’s main profile is production and processing of aluminum castings. Product range typically contains components of the car-, engineering- and electrical industry produced by aluminium pressed die-casting technology. As a result of the investment, 250 new workers can be employed.
Locaton: Cegléd, Industrial Park
Year of completion: 2017
Value (net): 2500 million HUF
Abéta, as: technical supervisorNew storage hall and office building for Trans-Sped Ltd.
Complete technical supervision of the implementation of a new 6.000 m2 storage hall and relating office block for the forwarding and transporting Trans-Sped Ltd. The nearly 1 billion forint greenfield investment was built in less than one year in Tatabánya-Környe Industrial Park.
Locaton: Környe
Year of completion: 2016
Value (net): 800 million HUF
Abéta, as: technical supervisorImplementation of the 2nd phase of Eurochamp Ltd.’s new growing hall
Complete technical supervision of the implementation of a new set of “mushroom houses” for the mushroom growing Eurochamp Ltd. Significant mechanical investment realized in the mushroom houses relating to the growing technology.
Locaton: Ócsa
Year of completion: 2016
Value (net): 250 million HUF
Abéta, as: technical supervisorLobby reconstruction works of CENTRAL THEATRE
Client’s main purpose was to get a modern interior image by the renewal works of the lobby and entrance-hall of the minor stage in the Révay Street. Because of the new intention – to form complete and large space – the existing slab was demolished in the two-storied gallery during the implementation. The construction, which was located in a busy city area, became ready by a strict schedule where continous cooperation was necessary with the Project Members. The result speaks for itself: a new high quality lobby is waiting for the audience.
Locaton: Budapest VI. district
Year of completion: 2016
Value (net): ~100 million HUF
Abéta, as: technical supervisorImplementation of DUNA VITEX Ltd.’s new production and storage hall
During the new plant expansion project of DUNA VITEX Ltd., a new reinforced concrete and steel mix-structural production hall of 4000 m2 was implemented with the connecting internal roads, parking lots, gardening works and smaller additional operational buildings.
Locaton: XXII. district of Budapest
Year of completion: 2016
Value (net): 800 million HUF
Abéta, as: project manager and technical supervisorVolán Népliget Traveller Centre and Ceiling Restoration
The project of the ground floor of the Volánbusz Népliget bus station was constructed a new Traveller Centre. In parallel, the total replacement of the suspended false ceiling was implemented with mechanical equipment replacements and the renovation of electrical systems.
Locaton: Budapest, Népliget
Year of completion: 2016
Value (net): 100 million HUF
Abéta, as: technical supervisorMOSAIK SPACE startup office reconstruction
The reconstruction is placed on the No. 32. Pannonia Street in XIII. district, Budapest in an eclectic building from the beginning of the 19th century. The property had a full of modern interior design and renovation of electrical and a pleasant, well-appointed “startup” office was carried out. The two-story, approximately 800 m2 floor space has independent office spaces, community and lecture spaces, meeting rooms, an internal courtyard and a well-separated apartment.
Locaton: XIII. district of Budapest
Year of completion: 2016
Value (net): 85million HUF
Abéta, as: technical supervisorMain entrance and management rooms renovation of the Örkény István Theatre
Complete technical supervision of the renovation works of the main entrance and management spaces in the Örkény István Theatre. During the implementation, all of the internal rooms gained a new architectural design. Architect designer of the renovation works was Krisztián Vincze (Art’O-Dom)
Locaton: Budapest VII.
Year of completion: 2015
Value (net): 37.5 million HUF
Abéta, as: technical supervisorNew production and storage hall
Complete technical supervision of a new 2100 m2 storage hall, social block and two-storey office building. The implementation took place at the premises of PEX Automotive Ltd. part of the PRETTL GROUP manufacturing micro-electronic devices. The project was supported by the EU.
Locaton: Érd
Year of completion: 2015
Value (net): 420 million HUF
Abéta, as: technical supervisorImplementation of Production hall extension
This project was in Esztergom Industrial Zone for Plastimat Hungary Ltd. which produces plastic car parts, we fulfilled technical supervision of the implementation of the new 1200 m2 production hall. The project was supported by the EU.
Locaton: Esztergom
Year of completion: 2015
Value (net): 250 million HUF
Abéta, as: project manager and technical supervisorHungarian Folk Art Museum, Art Workshop and Office
Fulfilling technical supervision next to the existing Hungarian Folk Art Museum exhibition rooms, implementation of a duplex Art Workshop and office building.
Locaton: Budapest I.
Year of completion: 2015
Value (net): 30 million HUF
Abéta, as: technical supervisorBusch Hungary Ltd. production technology expansion
Technical supervision of works in Győr, Busch Hungaria Ltd. factory related to technological expansions and developments.
Locaton: Győr
Year of completion: 2014
Value (net): 1600 million HUF
Abéta, as: technical supervisorImplementation of Production hall
In Tatabánya Industrial Zone, for AGC Glass Hungary Kft., which produces special glass structures for the car industry, managing and fulfilling technical supervision for the implementation of the new, 8000 m2 production hall and an office area inside the hall. The project was supported by the EU.
Locaton: Tatabánya Ipari Park, Környe
Year of completion: 2014
Value (net): 1400 million HUF
Abéta, as: project manager and technical supervisorImplementation of Open-air Stage on Margaret Island, phase III
At Margaret Island, managing and technical supervising of the renovation and building of the existing and new dressing rooms.
Locaton: Budapest
Year of completion: 2014
Value (net): 96 million HUF
Abéta, as: project manager and technical supervisorPesti Theatre auditorium and waterblock reconstruction
The exchange of the carpet and interior redesign of materials and covers at the area of the Pest Theatre’s auditorium as well as the high quality reconstruction of the waterblocks. During the reconstruction, ABÉTA Kft was responsible for technical supervision.
Locaton: Budapest
Year of completion: 2014
Value (net): 27 million HUF
Abéta, as: technical supervisorTEVA Pharmaceutical Company and Lab
At TEVA’s settlement in Gödöllő, we were managing the contracting of a newly built, two-storey lab house, with special sterilized areas from tendering to technical hand over procedure. At every stage, we were providing technical supervision.
Locaton: Gödöllő
Year of completion: 2014
Value (net): 170 million HUF
Abéta, as: technical supervisorMargaret Island Open-air Stage and Water tower renewal
Technical supervision of Margaret Island Open-air Stage and the historic preservation Water Tower renewal. The stage acquired a new, larger canopy cover streched on a greater span steel frame. The 2700 seats of auditorium were exchanged, and the synthetic resin was renewed on the auditorium floor. The toilettes were modernized, and the storage of the water tower was renovated. The reinforced concrete structure of the Water Tower was one of the first built in Hungary. After the needed structural renovations and conservations, the water tower got a new color of paint and floodlight.
Locaton: Budapest Margitsziget
Year of completion: 2013
Value (net): 320 million HUF
Abéta, as: technical supervisorImplementation of „Varázskert” day nursery
Complete supervison of an up-to-date nursery with 40 children holding capacity in IX. district of Budapest. The project was supported by the EU.
Locaton: Budapest IX.
Year of completion: 2013
Value (net): 350 million HUF
Abéta, as: technical supervisorDUNA VITEX office and storage hall expansion
Complete technical supervision of the implementation of a three-leveled office and storage hall, owned by a german abradant producer company, located in XX. district of Budapest.
Locaton: Budapest XX.
Year of completion: 2013
Value (net): 140 million HUF
Abéta, as: technical supervisorDemolition of power plant furnace blocks
At the power plant of Százhalombatta Dunamenti Erőmű, we provided technical supervision of the demolition of the out of order furnace blocks. Built in the 1950’s, the gas heating power plant blocks were insulated with asbestos. That is why the demolition of the plants requires high and special technical and environmental safety by the implementation of an english company, Brown and Mason.
Locaton: Százhalombatta
Year of completion: 2013
Value (net): –
Abéta, as: technical supervisorSolar installation for Vígszínház
Technical supervision of the solar and electrical system installation to the top of the tarnished building of Vígszínház.
Locaton: Budapest XIII.
Year of completion: 2013
Value (net): 24 million HUF
Abéta, as: technical supervisorImplementation of storage hall
Complete technical supervision of a greenfield implementation in the industrial zone of Kunszentmárton on lightweight, 4500 m2, steel structure.
Locaton: Kunszentmárton
Year of completion: 2013
Value (net): 380 million HUF
Abéta, as: technical supervisorImplementation of Production hall and office building
In the industrial zone of Piliscsaba, for the industrial knives producer, EUROKNIFE Bt., managing and fulfilling technical supervision about implementation of crane manufacturing hall, two-leveled office building and storage. The project was carried out with the support of the EU. Firstly, the pre-fabricated reinforced concrete frame was built, and then later in the project, the office and storage was built
Locaton: Piliscsaba
Year of completion: 2013
Value (net): 320 million HUF
Abéta, as: project manager and technical supervisorBuilding renovation of the Mayoral Office
Energy saving renovation of the single-storey building of the Mayoral Office. Heat insulation of all elevations and on the floor slab in the attic was installed as well as the changing of all outdoor doors and windows and the installation of a heat pump system. Project was supported by the EU.
Locaton: Perbál
Year of completion: 2011
Value (net): 44 million HUF
Abéta, as: technical supervisorInterior reconstruction of Theatre Radnóti
General interior and electric reconstruction of the auditorium, artist reception, sound and light controlling, interior staircase of the theatre. Partial renovation of the lobby. It was realized in the summer break.
Locaton: Budapest, VI.
Year of completion: 2011
Value (net): 80 million HUF
Abéta, as: technical supervisorMÁK BISTRO RESTRUCTURING
Restructuring of the previous Restaurant Lou Lou in the city of Budapest. Completion of the interior design, sanitary engineering and electric construction works due to the full change of interior design.
Locaton: Budapest V.
Year of completion: 2010
Value (net): 18 million HUF
Abéta, as: main contractorOFFICE BUILDING AND STORAGE HALL
Project management and technical supervision of a two-storey high store with prefabricated reinforced- concrete frame structure and a four-storey office building, 8800 square meters (94,700 square feet in total). Realization of the project started in September, 2009.
Locaton: Budapest IX.
Year of completion: 2010
Value (net): 1,100 million HUF
Abéta, as: project manager and technical supervisorOFFICE BUILDING AND STORAGE HALL
Project management and technical supervision of the implementation of the 450 m2 office building (4840 square feet) with monolithic reinforced-concrete structure, infill brickworks, lightweight steel roof structure, and of an insulated lightweight structure steel storage hall of 300 square meters (3230 square feet). The project was sponsored by the EU.
Locaton: Nagytacsa
Year of completion: 2010
Value (net): 148 million HUF
Abéta, as: project manager and technical supervisorSTORAGE HALL AND OFFICE BUILDING
General technical supervision of the greenfield investment of a 1050 m2 lightweight structured steel framed, insulated storage building (11,300 square feet), and a three-storey office building with monolith reinforced-concrete frame structure: construction, electric networks , mechanical building service, external public utilities and road construction.
Locaton: Budapest XVII.
Year of completion: 2009
Value (net): 152 million HUF
Abéta, as: technical supervisorLOGISTICAL CENTER
Storage and office building. Heat-insulated, 15,000 m2 (161,500 square feet) logistical hall of pre-fabricated reinforced-concrete frame and an office building with a 1000 m2 built-in area. General technical supervision of the greenfield investment: construction, electric networks, mechanical building service, external public utilities and road construction.
Locaton: Dunakeszi
Year of completion: 2009
Value (net): 1500 million HUF
Abéta, as: technical supervisorCOVERED RIDING HALLS
Implementation of two covered riding halls within the manège plant in Perbál, totalling an area of 1400 m2 (15,000 square feet). Wooden structure of roof-trusses of 22 meters (72 feet) span on reinforced-concrete pillar and with tile roofing, roof light windows, brick infill walling, plaster rendering outside, emulsion paint inside.
Locaton: Perbál
Year of completion: 2009
Value (net): 80,2 million HUF
Abéta, as: main contractorSTORAGE HALL AND OFFICE BUILDING
The implementation and technical supervision of the connected field-works (public utility, road construction, and gardening) of a heat-insulated storage hall of 2400 m2 (25,800 square feet) with pre-fabricated reinforced concrete framing, and the two-storey office building of 810 m2 (8,700 square feet) with traditional brick masonry and monolith reinforced-concrete structure.
Locaton: Szigetszentmiklós
Year of completion: 2008
Value (net): 420 million HUF
Abéta, as: project manager and technical supervisorWASTE TRANSFERAL STATION
Earthworks of great volume (6000 cubic meters, i.e. 211,888 cubic feet) on a building area on a wooded territory, milled asphalt and concrete pavement with steel hair reinforcement, reinforced-concrete technological structures, mine-shafts, steel covering structures, spatial lighting, public utility supply, landscaping, and construction of fence.
Locaton: Vácrátót
Year of completion: 2007
Value (net): 67.4 million HUF
Abéta, as: main contractorSTORAGE HALL AND OFFICE BUILDING
Heat-insulated storage hall of 650 square meters (7000 square feet) of floor area with prefabricated reinforced-concrete framing, steel hair reinforced industrial floor, multi-storied storage shelf system and cold-storage rooms. Two-storey, 350 m2 (3760 square feet) furnished office building with traditional masonry brick structure providing office and social functions space.
Locaton: Budapest, XVII.
Year of completion: 2006
Value (net): 171,4 million HUF
Abéta, as: main contractorWASTE RECYCLING HALL
Light-weight, 1100 m2 (11’840 square feet) steel hall with uninsulated trapezoid sheet walls, roof cover and openable roof fanlights. Steel hair reinforced industrial floor, reinforced-concrete shafts and base-plates, monolith reinforced-concrete firewater storage. mechanical building service electric networks and fire-alarm systems.
Locaton: Gyál
Year of completion: 2005
Value (net): 75 million HUF
Abéta, as: main contractor
Get in touch with us
Or call us at +36 30 277-4368
